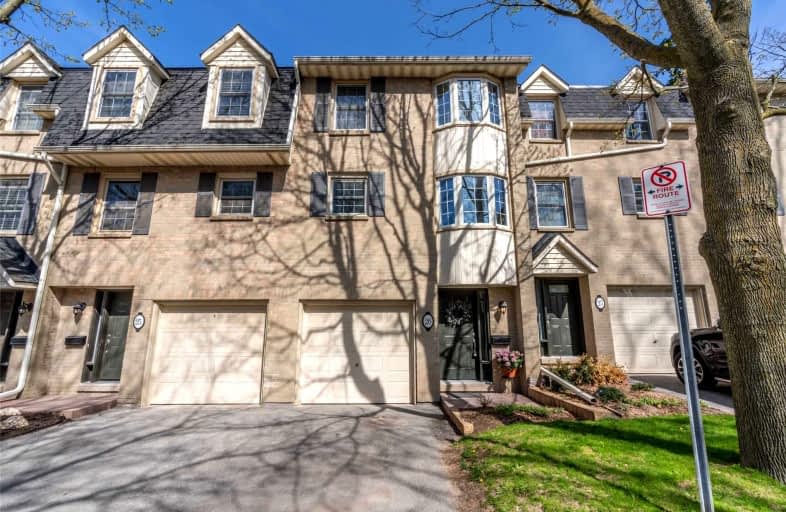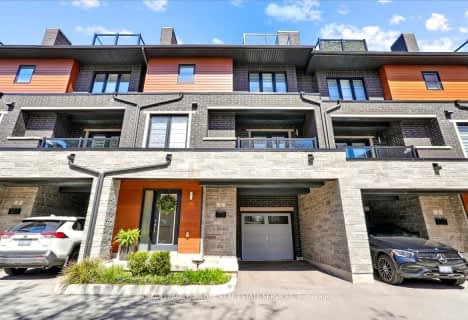Very Walkable
- Most errands can be accomplished on foot.
88
/100
Some Transit
- Most errands require a car.
47
/100
Very Bikeable
- Most errands can be accomplished on bike.
77
/100

Lakeshore Public School
Elementary: Public
1.52 km
École élémentaire Renaissance
Elementary: Public
0.43 km
Burlington Central Elementary School
Elementary: Public
0.67 km
St Johns Separate School
Elementary: Catholic
0.85 km
Central Public School
Elementary: Public
0.71 km
Tom Thomson Public School
Elementary: Public
1.64 km
Gary Allan High School - SCORE
Secondary: Public
3.84 km
Gary Allan High School - Bronte Creek
Secondary: Public
3.06 km
Thomas Merton Catholic Secondary School
Secondary: Catholic
1.04 km
Gary Allan High School - Burlington
Secondary: Public
3.11 km
Burlington Central High School
Secondary: Public
0.69 km
Assumption Roman Catholic Secondary School
Secondary: Catholic
3.21 km
-
Spencer Smith Park
1400 Lakeshore Rd (Maple), Burlington ON L7S 1Y2 0.47km -
Port Nelson Park
3000 Lakeshore Rd, Burlington ON 2.39km -
Beachway Park
Beach Rd, Burlington ON 4.91km
-
TD Bank Financial Group
510 Brant St (Caroline), Burlington ON L7R 2G7 0.51km -
RBC Royal Bank
360 Pearl St (at Lakeshore), Burlington ON L7R 1E1 0.83km -
President's Choice Financial Pavilion and ATM
1059 Plains Rd E, Burlington ON L7T 4K1 2.22km













