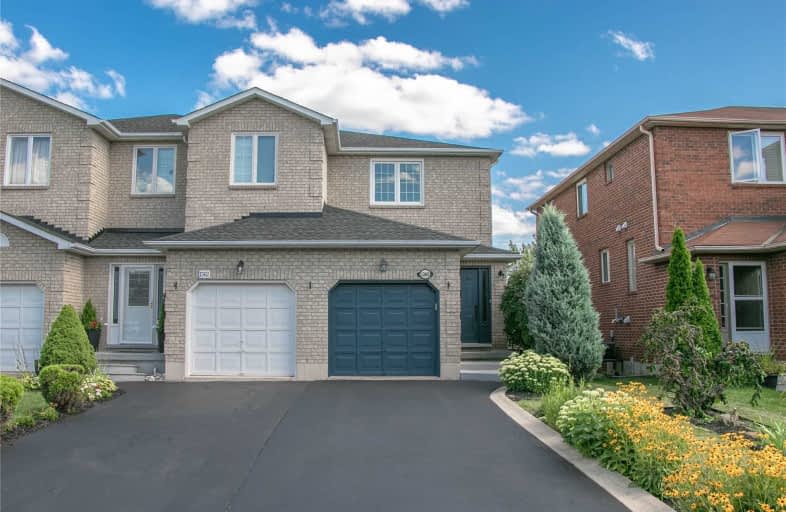Sold on Aug 29, 2019
Note: Property is not currently for sale or for rent.

-
Type: Att/Row/Twnhouse
-
Style: 2-Storey
-
Size: 1500 sqft
-
Lot Size: 23.11 x 162.14 Feet
-
Age: 16-30 years
-
Taxes: $3,317 per year
-
Added: Sep 07, 2019 (1 second on market)
-
Updated:
-
Last Checked: 2 hours ago
-
MLS®#: W4559875
-
Listed By: Re/max garden city realty inc., brokerage
Beautiful 3 Bedroom Family Home In The Heart Of Burlington On A Quiet Street With All Amenities At Your Doorstep. Open Concept Kitchen With Granite Counters & Ss Appliances. Liv Rm With A Fire Place Walks Out To A Lrg Patio Over Looking The Oversized Fenced In Yard. 2Pc Pwd Rm Off The Foyer On The Main Floor. The Master Bdrm Has A Walk-In Closet And A 4Pc Ensuite Bath. 2nd Bedroom Has An Ensuite Privilege To A Second 4Pc Bath. The Fully Finished Lower Level
Extras
Has Both A Rec Rm & A Family Rm That Walks Out To The Yard. Attached Garage As Well As 2 Car Parking In The Driveway. Located Just Mins From Hwys, Shopping, Restaurants, The Lake, Entertainment & Much More. Book Your Private Showing Today!
Property Details
Facts for 1360 Treeland Street, Burlington
Status
Last Status: Sold
Sold Date: Aug 29, 2019
Closed Date: Sep 26, 2019
Expiry Date: Dec 31, 2019
Sold Price: $610,000
Unavailable Date: Aug 29, 2019
Input Date: Aug 29, 2019
Prior LSC: Listing with no contract changes
Property
Status: Sale
Property Type: Att/Row/Twnhouse
Style: 2-Storey
Size (sq ft): 1500
Age: 16-30
Area: Burlington
Community: Freeman
Availability Date: Flexible
Assessment Amount: $454,000
Assessment Year: 2016
Inside
Bedrooms: 3
Bedrooms Plus: 1
Bathrooms: 3
Kitchens: 1
Rooms: 9
Den/Family Room: Yes
Air Conditioning: Central Air
Fireplace: Yes
Laundry Level: Lower
Washrooms: 3
Building
Basement: Finished
Heat Type: Forced Air
Heat Source: Gas
Exterior: Brick
UFFI: No
Water Supply: Municipal
Special Designation: Unknown
Parking
Driveway: Private
Garage Spaces: 1
Garage Type: Attached
Covered Parking Spaces: 2
Total Parking Spaces: 3
Fees
Tax Year: 2019
Tax Legal Description: Pcl 7-2 , Sec 20M593 ; Pt Lt 7, Pl 20M593 , Part 1
Taxes: $3,317
Highlights
Feature: Hospital
Feature: School
Land
Cross Street: Brant To Leighland T
Municipality District: Burlington
Fronting On: South
Parcel Number: 070810138
Pool: None
Sewer: Sewers
Lot Depth: 162.14 Feet
Lot Frontage: 23.11 Feet
Acres: < .50
Rooms
Room details for 1360 Treeland Street, Burlington
| Type | Dimensions | Description |
|---|---|---|
| Foyer Main | 2.13 x 4.70 | Large Closet |
| Living Main | 3.66 x 4.57 | W/O To Patio, W/O To Yard, Fireplace |
| Dining Main | 2.13 x 3.96 | Bay Window, Open Concept |
| Kitchen Main | 3.61 x 3.66 | Stainless Steel Appl, Granite Counter, Open Concept |
| Powder Rm Main | 0.91 x 1.96 | 2 Pc Bath |
| Master 2nd | 3.05 x 4.52 | Ensuite Bath, W/I Closet |
| Bathroom 2nd | 1.52 x 2.44 | 4 Pc Ensuite |
| 2nd Br 2nd | 3.05 x 4.17 | Ensuite Bath, Large Closet |
| 3rd Br 2nd | 2.51 x 2.95 | |
| Bathroom 2nd | 1.52 x 3.45 | 4 Pc Bath, 4 Pc Ensuite |
| Family Bsmt | 4.04 x 4.52 | W/O To Yard, W/O To Deck |
| Rec Bsmt | 3.56 x 4.39 | Wet Bar |
| XXXXXXXX | XXX XX, XXXX |
XXXX XXX XXXX |
$XXX,XXX |
| XXX XX, XXXX |
XXXXXX XXX XXXX |
$XXX,XXX |
| XXXXXXXX XXXX | XXX XX, XXXX | $610,000 XXX XXXX |
| XXXXXXXX XXXXXX | XXX XX, XXXX | $589,000 XXX XXXX |

ÉÉC Saint-Philippe
Elementary: CatholicBurlington Central Elementary School
Elementary: PublicSt Johns Separate School
Elementary: CatholicTom Thomson Public School
Elementary: PublicClarksdale Public School
Elementary: PublicSt Gabriel School
Elementary: CatholicThomas Merton Catholic Secondary School
Secondary: CatholicLester B. Pearson High School
Secondary: PublicBurlington Central High School
Secondary: PublicM M Robinson High School
Secondary: PublicAssumption Roman Catholic Secondary School
Secondary: CatholicNotre Dame Roman Catholic Secondary School
Secondary: Catholic

