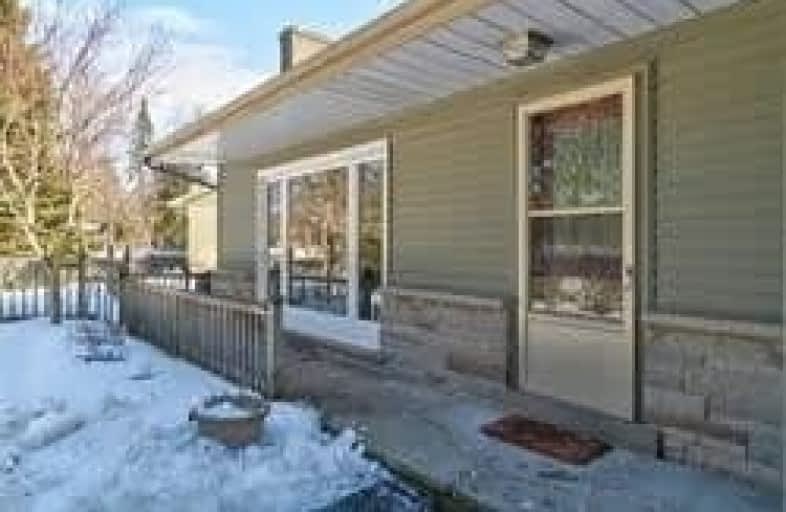Leased on Jun 13, 2021
Note: Property is not currently for sale or for rent.

-
Type: Detached
-
Style: Bungalow
-
Lease Term: 1 Year
-
Possession: Immediate
-
All Inclusive: N
-
Lot Size: 0 x 0
-
Age: No Data
-
Days on Site: 13 Days
-
Added: May 31, 2021 (1 week on market)
-
Updated:
-
Last Checked: 2 hours ago
-
MLS®#: W5254962
-
Listed By: Re/max real estate centre inc., brokerage
Beautiful 1 Acre Property With Towering Pine Trees In Front For Picturesque Views & Backing To Green Space. Circular Drive To Fit 10 Cars, Single Garage, Well Maintained 3 Bedroom Bungalow. Living Room Has Wood Burning Fireplace, An Incredible View From Any Window Bringing Tranquility Inside. Dining Room With French Door Walkout To Walkway To Front Side Deck.
Extras
All Existing Appliances, Elf's And Coverings.
Property Details
Facts for 1368 2 Side Road, Burlington
Status
Days on Market: 13
Last Status: Leased
Sold Date: Jun 13, 2021
Closed Date: Jul 01, 2021
Expiry Date: Jul 31, 2021
Sold Price: $3,100
Unavailable Date: Jun 13, 2021
Input Date: May 31, 2021
Property
Status: Lease
Property Type: Detached
Style: Bungalow
Area: Burlington
Community: Rural Burlington
Availability Date: Immediate
Inside
Bedrooms: 3
Bathrooms: 2
Kitchens: 1
Rooms: 8
Den/Family Room: No
Air Conditioning: Central Air
Fireplace: Yes
Laundry: Ensuite
Washrooms: 2
Utilities
Utilities Included: N
Building
Basement: Finished
Heat Type: Other
Heat Source: Oil
Exterior: Alum Siding
Private Entrance: Y
Water Supply: Well
Special Designation: Unknown
Parking
Driveway: Circular
Parking Included: No
Garage Spaces: 1
Garage Type: Attached
Covered Parking Spaces: 1
Total Parking Spaces: 11
Fees
Cable Included: No
Central A/C Included: No
Common Elements Included: No
Heating Included: No
Hydro Included: No
Water Included: Yes
Land
Cross Street: Brant St. North & Ce
Municipality District: Burlington
Fronting On: South
Pool: None
Sewer: Septic
Rooms
Room details for 1368 2 Side Road, Burlington
| Type | Dimensions | Description |
|---|---|---|
| Living Main | 3.35 x 5.18 | Hardwood Floor, Picture Window, Fireplace |
| Dining Main | 2.70 x 3.05 | Hardwood Floor, O/Looks Family, W/O To Deck |
| Kitchen Main | 3.05 x 3.65 | Double Sink, Stainless Steel Appl, Hardwood Floor |
| Br Main | 3.35 x 3.96 | Hardwood Floor, Window |
| 2nd Br Main | 2.70 x 3.05 | Hardwood Floor, Window |
| 3rd Br Main | 2.13 x 2.70 | Heated Floor, Window |
| Rec Bsmt | 4.27 x 12.18 | Open Concept |
| Laundry Bsmt | - |
| XXXXXXXX | XXX XX, XXXX |
XXXXXX XXX XXXX |
$X,XXX |
| XXX XX, XXXX |
XXXXXX XXX XXXX |
$X,XXX | |
| XXXXXXXX | XXX XX, XXXX |
XXXX XXX XXXX |
$X,XXX,XXX |
| XXX XX, XXXX |
XXXXXX XXX XXXX |
$X,XXX,XXX |
| XXXXXXXX XXXXXX | XXX XX, XXXX | $3,100 XXX XXXX |
| XXXXXXXX XXXXXX | XXX XX, XXXX | $3,100 XXX XXXX |
| XXXXXXXX XXXX | XXX XX, XXXX | $1,347,000 XXX XXXX |
| XXXXXXXX XXXXXX | XXX XX, XXXX | $1,299,000 XXX XXXX |

Flamborough Centre School
Elementary: PublicBrant Hills Public School
Elementary: PublicMary Hopkins Public School
Elementary: PublicBruce T Lindley
Elementary: PublicAllan A Greenleaf Elementary
Elementary: PublicGuardian Angels Catholic Elementary School
Elementary: CatholicLester B. Pearson High School
Secondary: PublicAldershot High School
Secondary: PublicM M Robinson High School
Secondary: PublicNotre Dame Roman Catholic Secondary School
Secondary: CatholicWaterdown District High School
Secondary: PublicDr. Frank J. Hayden Secondary School
Secondary: Public- 4 bath
- 3 bed
Upper-3031 Cedar Springs Road, Burlington, Ontario • L7P 0P1 • Rural Burlington



