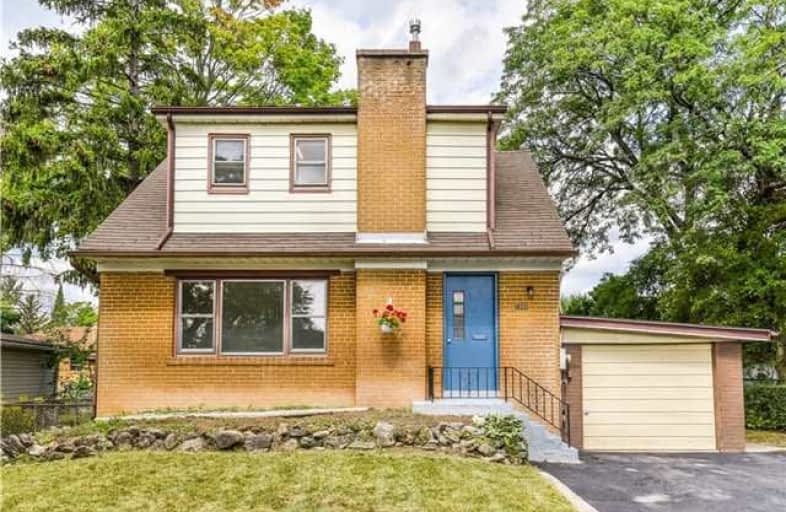Sold on Sep 18, 2018
Note: Property is not currently for sale or for rent.

-
Type: Detached
-
Style: 1 1/2 Storey
-
Lot Size: 50 x 120.4 Feet
-
Age: No Data
-
Taxes: $3,066 per year
-
Days on Site: 8 Days
-
Added: Sep 07, 2019 (1 week on market)
-
Updated:
-
Last Checked: 3 months ago
-
MLS®#: W4246659
-
Listed By: Re/max real estate centre inc., brokerage
Sitting On A 50' Wide By 120' Deep Lot This Home Offers Plenty Of Space For Its New Buyers To Build Up And Out Or Keep The Footprint The Same While Making The Inside Their Own. A Perfect Home For Young Families, First Time Home Owners, Commmuters, Or Someone Looking To Down Size. 2 Bedrooms On The Main Floor; Rec Room, Laundry, Plus A Half Bath In Bsmt. Large Sunroom At The Back Of Home. Located In Mountain Side Neighbourhood, This Home Is Close To Everything
Extras
Inclusions: Fridge, Stove, Dishwasher, Washer, Dryer, Shed. Exclusion: There Is A Rental Hot Water Heater **Interboard Listing: Hamilton - Brulington R.E. Assoc**
Property Details
Facts for 1383 St Mary's Crescent, Burlington
Status
Days on Market: 8
Last Status: Sold
Sold Date: Sep 18, 2018
Closed Date: Oct 12, 2018
Expiry Date: Dec 31, 2018
Sold Price: $535,000
Unavailable Date: Sep 18, 2018
Input Date: Sep 13, 2018
Prior LSC: Listing with no contract changes
Property
Status: Sale
Property Type: Detached
Style: 1 1/2 Storey
Area: Burlington
Community: Mountainside
Availability Date: Immediate
Inside
Bedrooms: 3
Bathrooms: 2
Kitchens: 1
Rooms: 5
Den/Family Room: Yes
Air Conditioning: Central Air
Fireplace: No
Washrooms: 2
Building
Basement: Full
Basement 2: Part Fin
Heat Type: Forced Air
Heat Source: Gas
Exterior: Brick
Water Supply: Municipal
Special Designation: Unknown
Parking
Driveway: Pvt Double
Garage Spaces: 1
Garage Type: Attached
Covered Parking Spaces: 4
Total Parking Spaces: 5
Fees
Tax Year: 2017
Tax Legal Description: Lt 224, Pl 496; Burlington
Taxes: $3,066
Land
Cross Street: Fisher Ave.
Municipality District: Burlington
Fronting On: East
Pool: None
Sewer: Sewers
Lot Depth: 120.4 Feet
Lot Frontage: 50 Feet
Rooms
Room details for 1383 St Mary's Crescent, Burlington
| Type | Dimensions | Description |
|---|---|---|
| Master 2nd | 3.15 x 3.68 | |
| Bathroom 2nd | 1.96 x 2.57 | 4 Pc Bath |
| Br 2nd | 2.72 x 3.68 | |
| Living Main | 3.38 x 5.08 | |
| Kitchen Main | 2.57 x 5.44 | |
| Br Main | 3.00 x 3.33 | |
| Family Bsmt | 4.57 x 4.88 | |
| Bathroom Bsmt | 0.89 x 2.01 | |
| Laundry Bsmt | 1.80 x 6.81 | |
| Sunroom Main | 3.66 x 5.26 |
| XXXXXXXX | XXX XX, XXXX |
XXXX XXX XXXX |
$XXX,XXX |
| XXX XX, XXXX |
XXXXXX XXX XXXX |
$XXX,XXX |
| XXXXXXXX XXXX | XXX XX, XXXX | $535,000 XXX XXXX |
| XXXXXXXX XXXXXX | XXX XX, XXXX | $499,900 XXX XXXX |

École élémentaire publique L'Héritage
Elementary: PublicChar-Lan Intermediate School
Elementary: PublicSt Peter's School
Elementary: CatholicHoly Trinity Catholic Elementary School
Elementary: CatholicÉcole élémentaire catholique de l'Ange-Gardien
Elementary: CatholicWilliamstown Public School
Elementary: PublicÉcole secondaire publique L'Héritage
Secondary: PublicCharlottenburgh and Lancaster District High School
Secondary: PublicSt Lawrence Secondary School
Secondary: PublicÉcole secondaire catholique La Citadelle
Secondary: CatholicHoly Trinity Catholic Secondary School
Secondary: CatholicCornwall Collegiate and Vocational School
Secondary: Public

