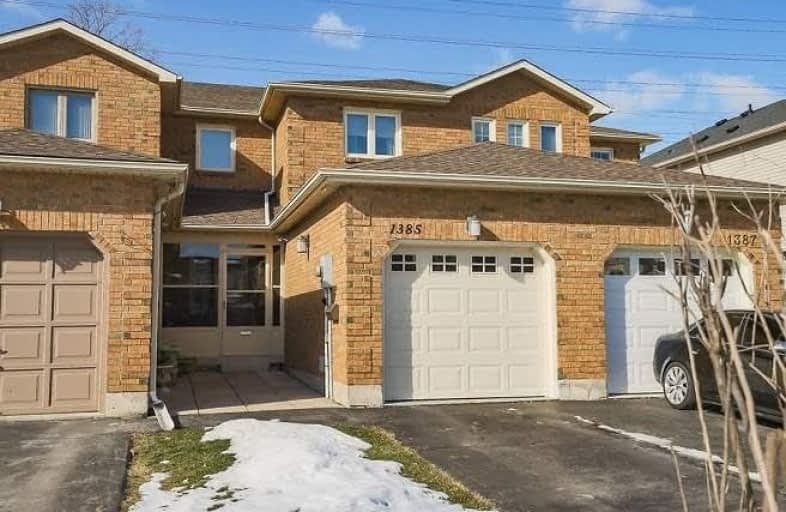Sold on Feb 22, 2021
Note: Property is not currently for sale or for rent.

-
Type: Att/Row/Twnhouse
-
Style: 2-Storey
-
Size: 1100 sqft
-
Lot Size: 19.71 x 122.24 Feet
-
Age: 16-30 years
-
Taxes: $2,997 per year
-
Days on Site: 10 Days
-
Added: Feb 12, 2021 (1 week on market)
-
Updated:
-
Last Checked: 3 hours ago
-
MLS®#: W5116181
-
Listed By: Royal lepage nrc realty, brokerage
With A Wonderful Well Thought Out Layout This Home Features A Large Master Bedroom Which Leads Into A Beautiful Fully Renovated 4 Piece Bathroom. The Family Will Be Sure To Cozy Up Next To The Gas Fireplace In This Fully Finished Basement. The Large Living Room Leads Outside To Your Private Fenced In Backyard, Leaving Ample Space To Relax & Entertain. This Home Is A Commuters Dream Located Close To The Hwy And All Amenities.
Extras
Water Heater Rental. Included: Fridge, Stove, Microwave, Washer, Dryer **Interboard Listing: Niagara Real Estate Association**
Property Details
Facts for 1385 Treeland Street, Burlington
Status
Days on Market: 10
Last Status: Sold
Sold Date: Feb 22, 2021
Closed Date: Jun 29, 2021
Expiry Date: May 11, 2021
Sold Price: $700,000
Unavailable Date: Feb 22, 2021
Input Date: Feb 16, 2021
Prior LSC: Listing with no contract changes
Property
Status: Sale
Property Type: Att/Row/Twnhouse
Style: 2-Storey
Size (sq ft): 1100
Age: 16-30
Area: Burlington
Community: Mountainside
Availability Date: Flexible
Inside
Bedrooms: 2
Bathrooms: 3
Kitchens: 1
Rooms: 6
Den/Family Room: Yes
Air Conditioning: Central Air
Fireplace: Yes
Laundry Level: Upper
Central Vacuum: Y
Washrooms: 3
Building
Basement: Finished
Basement 2: Full
Heat Type: Forced Air
Heat Source: Gas
Exterior: Brick
Exterior: Vinyl Siding
Water Supply: Municipal
Physically Handicapped-Equipped: N
Special Designation: Unknown
Retirement: N
Parking
Driveway: Private
Garage Spaces: 1
Garage Type: Built-In
Covered Parking Spaces: 2
Total Parking Spaces: 2
Fees
Tax Year: 2020
Tax Legal Description: Pcl 3-1,Sec 20M647; Pt Lt 3, Pl 20M647, Part 1
Taxes: $2,997
Land
Cross Street: Brant St / Leighland
Municipality District: Burlington
Fronting On: North
Parcel Number: 240202020
Pool: None
Sewer: Sewers
Lot Depth: 122.24 Feet
Lot Frontage: 19.71 Feet
Acres: < .50
Zoning: Res
Additional Media
- Virtual Tour: http://www.myvisuallistings.com/vtnb/305980
Rooms
Room details for 1385 Treeland Street, Burlington
| Type | Dimensions | Description |
|---|---|---|
| Kitchen Main | 2.56 x 5.05 | |
| Living Main | 3.09 x 5.76 | |
| Powder Rm Main | 1.37 x 1.52 | 2 Pc Bath |
| Br 2nd | 2.97 x 3.02 | |
| Master 2nd | 3.37 x 5.76 | |
| Bathroom 2nd | 2.69 x 3.53 | 4 Pc Bath |
| Rec Bsmt | 5.07 x 5.58 | |
| Office Bsmt | 2.61 x 2.89 | |
| Bathroom Bsmt | 1.21 x 2.84 | 2 Pc Bath |
| XXXXXXXX | XXX XX, XXXX |
XXXX XXX XXXX |
$XXX,XXX |
| XXX XX, XXXX |
XXXXXX XXX XXXX |
$XXX,XXX |
| XXXXXXXX XXXX | XXX XX, XXXX | $700,000 XXX XXXX |
| XXXXXXXX XXXXXX | XXX XX, XXXX | $670,000 XXX XXXX |

ÉÉC Saint-Philippe
Elementary: CatholicBurlington Central Elementary School
Elementary: PublicSt Johns Separate School
Elementary: CatholicTom Thomson Public School
Elementary: PublicClarksdale Public School
Elementary: PublicSt Gabriel School
Elementary: CatholicThomas Merton Catholic Secondary School
Secondary: CatholicLester B. Pearson High School
Secondary: PublicBurlington Central High School
Secondary: PublicM M Robinson High School
Secondary: PublicAssumption Roman Catholic Secondary School
Secondary: CatholicNotre Dame Roman Catholic Secondary School
Secondary: Catholic

