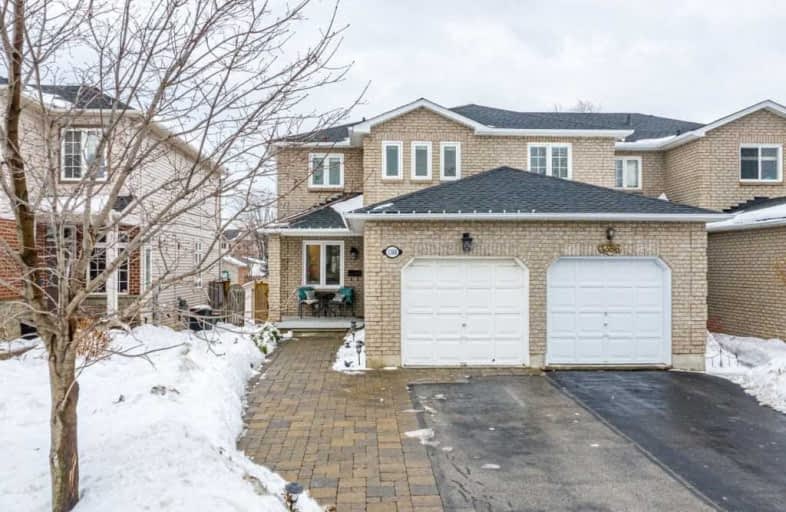Sold on Mar 02, 2021
Note: Property is not currently for sale or for rent.

-
Type: Att/Row/Twnhouse
-
Style: 2-Storey
-
Size: 1100 sqft
-
Lot Size: 25.75 x 162.14 Feet
-
Age: 16-30 years
-
Taxes: $3,225 per year
-
Days on Site: 7 Days
-
Added: Feb 23, 2021 (1 week on market)
-
Updated:
-
Last Checked: 40 minutes ago
-
MLS®#: W5125434
-
Listed By: Bradbury estate realty inc., brokerage
Cute As A Button 3 Bed/2.5 Bath Home Freehold Townhome Walking Distance To Burlington Go Station. Home Has Been Tastefully Renovated Throughout. Finished Basement W/Laminate And Potlights, Maple Floors Throughout Main & 2nd Leve, Fully Renovated Baths & Kitchens W/ Quartz Counters, Backsplash, Ceramics. Bright Open Concept. Huge Backyard And Close To Shopping, Restaurants, Hop To The Highways And Everything Downtown Has To Offer.
Extras
Fridge, Stove, Dishwasher, B-I Microwave Hoodvent, Washer, Dryer, Elf, Shed, Hard Window Coverings (Excludes Drapes)
Property Details
Facts for 1388 Treeland Street, Burlington
Status
Days on Market: 7
Last Status: Sold
Sold Date: Mar 02, 2021
Closed Date: May 13, 2021
Expiry Date: May 31, 2021
Sold Price: $870,000
Unavailable Date: Mar 02, 2021
Input Date: Feb 23, 2021
Prior LSC: Listing with no contract changes
Property
Status: Sale
Property Type: Att/Row/Twnhouse
Style: 2-Storey
Size (sq ft): 1100
Age: 16-30
Area: Burlington
Community: Freeman
Availability Date: Flexible
Assessment Amount: $424,000
Assessment Year: 2021
Inside
Bedrooms: 3
Bathrooms: 3
Kitchens: 1
Rooms: 7
Den/Family Room: Yes
Air Conditioning: Central Air
Fireplace: Yes
Laundry Level: Lower
Central Vacuum: Y
Washrooms: 3
Building
Basement: Finished
Heat Type: Forced Air
Heat Source: Gas
Exterior: Brick
Exterior: Vinyl Siding
Water Supply: Municipal
Special Designation: Unknown
Parking
Driveway: Private
Garage Spaces: 1
Garage Type: Attached
Covered Parking Spaces: 2
Total Parking Spaces: 3
Fees
Tax Year: 2020
Tax Legal Description: Plan M647 Pt Lot 2
Taxes: $3,225
Land
Cross Street: Brant & Plains
Municipality District: Burlington
Fronting On: South
Parcel Number: 07081030
Pool: None
Sewer: Sewers
Lot Depth: 162.14 Feet
Lot Frontage: 25.75 Feet
Acres: < .50
Additional Media
- Virtual Tour: https://www.bradburyhomes.ca/listing/1388-treeland-street
Rooms
Room details for 1388 Treeland Street, Burlington
| Type | Dimensions | Description |
|---|---|---|
| Kitchen Ground | 2.44 x 477.00 | |
| Living Ground | 2.74 x 4.57 | |
| Dining Ground | 2.44 x 3.05 | |
| Master 2nd | 3.05 x 4.57 | |
| Br 2nd | 3.05 x 3.66 | |
| Br 2nd | 2.44 x 3.05 | |
| Family Bsmt | 3.66 x 7.62 |
| XXXXXXXX | XXX XX, XXXX |
XXXX XXX XXXX |
$XXX,XXX |
| XXX XX, XXXX |
XXXXXX XXX XXXX |
$XXX,XXX |
| XXXXXXXX XXXX | XXX XX, XXXX | $870,000 XXX XXXX |
| XXXXXXXX XXXXXX | XXX XX, XXXX | $738,000 XXX XXXX |

ÉÉC Saint-Philippe
Elementary: CatholicBurlington Central Elementary School
Elementary: PublicSt Johns Separate School
Elementary: CatholicTom Thomson Public School
Elementary: PublicClarksdale Public School
Elementary: PublicSt Gabriel School
Elementary: CatholicThomas Merton Catholic Secondary School
Secondary: CatholicLester B. Pearson High School
Secondary: PublicBurlington Central High School
Secondary: PublicM M Robinson High School
Secondary: PublicAssumption Roman Catholic Secondary School
Secondary: CatholicNotre Dame Roman Catholic Secondary School
Secondary: Catholic

