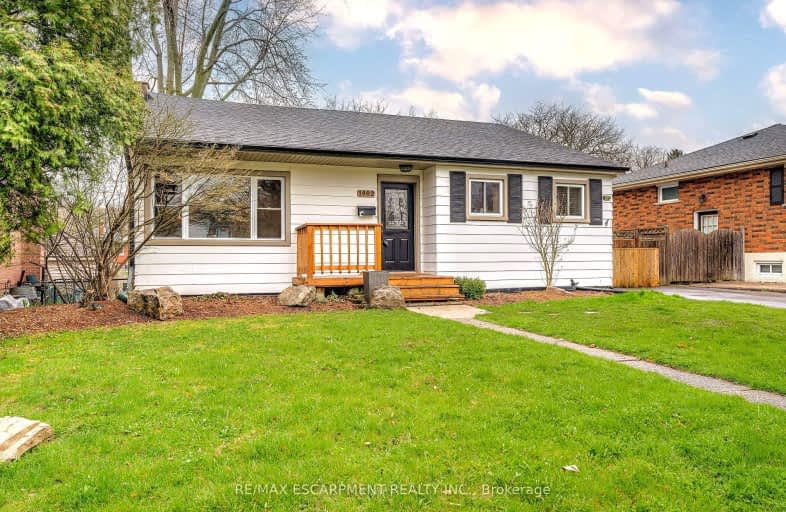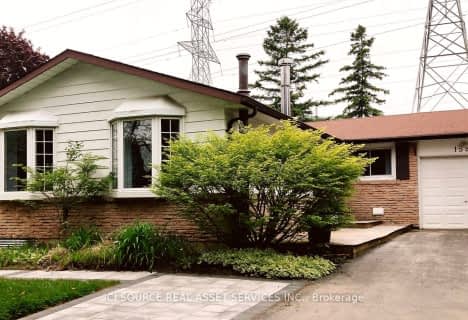
Paul A Fisher Public School
Elementary: Public
1.52 km
Dr Charles Best Public School
Elementary: Public
1.00 km
Canadian Martyrs School
Elementary: Catholic
1.68 km
Rolling Meadows Public School
Elementary: Public
0.46 km
Clarksdale Public School
Elementary: Public
0.84 km
St Gabriel School
Elementary: Catholic
0.35 km
Thomas Merton Catholic Secondary School
Secondary: Catholic
2.94 km
Lester B. Pearson High School
Secondary: Public
2.20 km
Burlington Central High School
Secondary: Public
3.30 km
M M Robinson High School
Secondary: Public
0.81 km
Assumption Roman Catholic Secondary School
Secondary: Catholic
3.24 km
Notre Dame Roman Catholic Secondary School
Secondary: Catholic
2.47 km



