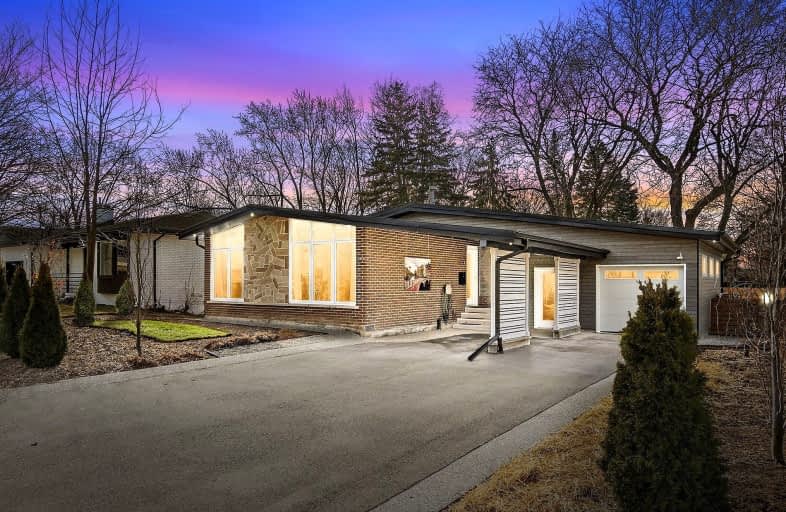Sold on Mar 23, 2024
Note: Property is not currently for sale or for rent.

-
Type: Detached
-
Style: Backsplit 3
-
Size: 1100 sqft
-
Lot Size: 63 x 120 Feet
-
Age: 51-99 years
-
Taxes: $4,919 per year
-
Days on Site: 3 Days
-
Added: Mar 20, 2024 (3 days on market)
-
Updated:
-
Last Checked: 1 month ago
-
MLS®#: W8158794
-
Listed By: Keller williams edge realty
Attention To Detail! Bright-Calm-Classic Mid-Century-Modern home; clean lines, open spaces&harmonious integration w nature. Floors,vaulted ceiling treatment,kitchen,lighting,exterior-all consistent w MCM design. Renewed since 2019: efficient & dependable R24-R29 insulated walls,R31 spray foam roof,new 1/2" roof sheathing,tightly-sealed all around,well-ventilated(3 quiet, 150CFM fans),Schluter underlay for all tile flooring,reinforced 1.125" subfloors,Dri-Core floor. SS appls & multiple dimmable lighting. 3 Full Baths: 66" freestanding soaker tub,rainfall shower w glass surround,dbl sink floating vanity. W/O to expansive inviting&productive fully fenced landscaped yard w Pergola. Side deck w gas hookup. Brightly lit 2 car/workshop garage w high ceiling, R24/R31 walls, front/rear access to deck, 80A subpanel supports electric vehicles. Brightly lit carport w custom-built privacy screens! Steps to wooded park,playgrounds,remarkable public waterpark/pool/rec centre/arena,schools&churches.
Extras
Close to all big-box shopping & transportation modes. This home offers a perfect blend of modern amenities, energy efficiency, & timeless design, making it an attractive & comfortable living space. See the attachment for many more details!
Property Details
Facts for 1420 Moss Glen Road, Burlington
Status
Days on Market: 3
Last Status: Sold
Sold Date: Mar 23, 2024
Closed Date: Jul 11, 2024
Expiry Date: Jun 20, 2024
Sold Price: $1,352,413
Unavailable Date: Mar 24, 2024
Input Date: Mar 20, 2024
Prior LSC: Listing with no contract changes
Property
Status: Sale
Property Type: Detached
Style: Backsplit 3
Size (sq ft): 1100
Age: 51-99
Area: Burlington
Community: Mountainside
Availability Date: 2nd wk in July
Inside
Bedrooms: 3
Bedrooms Plus: 1
Bathrooms: 3
Kitchens: 1
Rooms: 6
Den/Family Room: Yes
Air Conditioning: Central Air
Fireplace: Yes
Laundry Level: Lower
Washrooms: 3
Building
Basement: Fin W/O
Basement 2: Other
Heat Type: Forced Air
Heat Source: Gas
Exterior: Brick
Exterior: Other
Green Verification Status: N
Water Supply: Municipal
Special Designation: Unknown
Parking
Driveway: Pvt Double
Garage Spaces: 1
Garage Type: Attached
Covered Parking Spaces: 6
Total Parking Spaces: 7
Fees
Tax Year: 2023
Tax Legal Description: LT 55 , PL 1006 ; S/T 112285,116260 BURLINGTON
Taxes: $4,919
Highlights
Feature: Cul De Sac
Feature: Fenced Yard
Feature: Library
Feature: Park
Feature: Place Of Worship
Feature: Rec Centre
Land
Cross Street: Parkway Dr
Municipality District: Burlington
Fronting On: West
Parcel Number: 071410013
Pool: None
Sewer: Sewers
Lot Depth: 120 Feet
Lot Frontage: 63 Feet
Acres: < .50
Zoning: R2.3
Additional Media
- Virtual Tour: www.brightrealty.ca/1420-moss-glen
Open House
Open House Date: 2024-03-23
Open House Start: 02:00:00
Open House Finished: 04:00:00
Open House Date: 2024-03-24
Open House Start: 02:00:00
Open House Finished: 04:00:00
Rooms
Room details for 1420 Moss Glen Road, Burlington
| Type | Dimensions | Description |
|---|---|---|
| Foyer Main | 1.74 x 2.38 | |
| Dining Main | 3.53 x 5.42 | Combined W/Living |
| Kitchen Main | 3.01 x 6.53 | Eat-In Kitchen, Side Door, W/O To Deck |
| Prim Bdrm Upper | 2.72 x 5.21 | 4 Pc Ensuite, W/I Closet |
| 2nd Br Upper | 2.95 x 3.63 | |
| 3rd Br Upper | 2.55 x 3.95 | |
| Family Lower | 4.01 x 8.19 | Gas Fireplace, Sliding Doors, W/O To Patio |
| 4th Br Lower | 2.99 x 3.18 | Window |
| Laundry Lower | 2.96 x 2.99 | Window, Linen Closet |
| Other Lower | 6.54 x 6.66 | Unfinished |
| XXXXXXXX | XXX XX, XXXX |
XXXXXX XXX XXXX |
$X,XXX,XXX |
| XXXXXXXX XXXXXX | XXX XX, XXXX | $1,275,000 XXX XXXX |
Car-Dependent
- Almost all errands require a car.

École élémentaire publique L'Héritage
Elementary: PublicChar-Lan Intermediate School
Elementary: PublicSt Peter's School
Elementary: CatholicHoly Trinity Catholic Elementary School
Elementary: CatholicÉcole élémentaire catholique de l'Ange-Gardien
Elementary: CatholicWilliamstown Public School
Elementary: PublicÉcole secondaire publique L'Héritage
Secondary: PublicCharlottenburgh and Lancaster District High School
Secondary: PublicSt Lawrence Secondary School
Secondary: PublicÉcole secondaire catholique La Citadelle
Secondary: CatholicHoly Trinity Catholic Secondary School
Secondary: CatholicCornwall Collegiate and Vocational School
Secondary: Public

