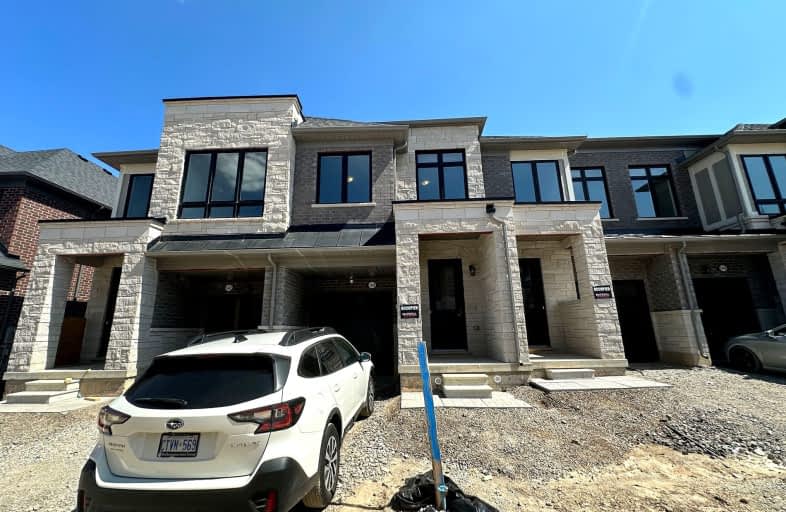Very Walkable
- Most errands can be accomplished on foot.
80
/100
Some Transit
- Most errands require a car.
39
/100
Very Bikeable
- Most errands can be accomplished on bike.
75
/100

Paul A Fisher Public School
Elementary: Public
0.36 km
Brant Hills Public School
Elementary: Public
1.30 km
Bruce T Lindley
Elementary: Public
1.95 km
St Marks Separate School
Elementary: Catholic
0.63 km
Rolling Meadows Public School
Elementary: Public
1.20 km
St Gabriel School
Elementary: Catholic
1.23 km
Thomas Merton Catholic Secondary School
Secondary: Catholic
3.57 km
Lester B. Pearson High School
Secondary: Public
3.50 km
Burlington Central High School
Secondary: Public
3.92 km
M M Robinson High School
Secondary: Public
1.73 km
Notre Dame Roman Catholic Secondary School
Secondary: Catholic
2.84 km
Dr. Frank J. Hayden Secondary School
Secondary: Public
5.25 km
-
Kerns Park
1801 Kerns Rd, Burlington ON 0.98km -
Ireland Park
Deer Run Ave, Burlington ON 2.67km -
Lansdown Park
3470 Hannibal Rd (Palmer Road), Burlington ON L7M 1Z6 3.74km
-
TD Bank Financial Group
596 Plains Rd E (King Rd.), Burlington ON L7T 2E7 3.69km -
TD Canada Trust Branch and ATM
596 Plains Rd E, Burlington ON L7T 2E7 3.69km -
TD Canada Trust ATM
255 Dundas St E, Waterdown ON L8B 0E5 5.22km





