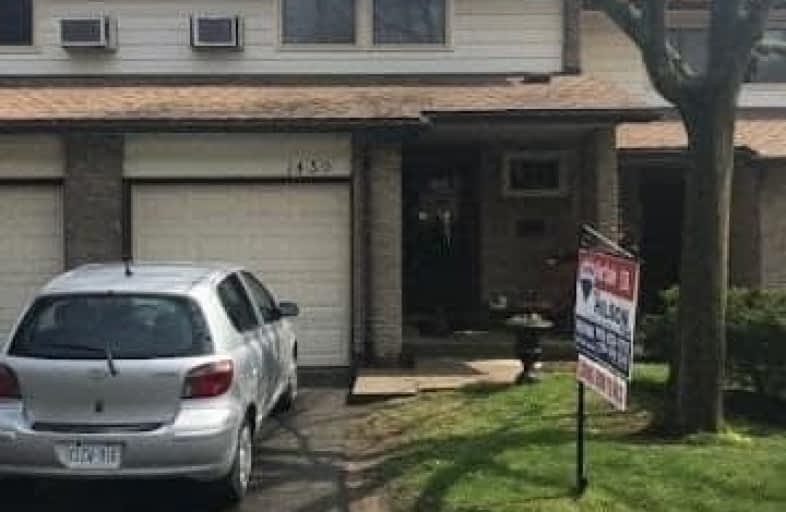Sold on May 29, 2020
Note: Property is not currently for sale or for rent.

-
Type: Condo Townhouse
-
Style: 2-Storey
-
Size: 1200 sqft
-
Pets: Restrict
-
Age: No Data
-
Taxes: $2,168 per year
-
Maintenance Fees: 455.97 /mo
-
Days on Site: 5 Days
-
Added: May 24, 2020 (5 days on market)
-
Updated:
-
Last Checked: 2 hours ago
-
MLS®#: W4768992
-
Listed By: Re/max real estate centre inc., brokerage
2-Storey Townhome In The Desirable Tyandaga Neighbourhood Of Burlington. Situated In Sought After Family Friendly Complex. Updated Bathroom On Upper Level Open Concept Dining Room & Living Room With Dark Laminate Flooring Throughout Unit, Sliding Door Leading To The Back Yard. Upper Level Offers Three Spacious Bedrooms Including Master With Ensuite Privilege. Front Drive Plus Single Garage Great Location -- Close To Qew, 407, Downtown Burlington, Shops
Extras
Fridge,Stove, Washer, Dryer
Property Details
Facts for 1439 Ester Drive, Burlington
Status
Days on Market: 5
Last Status: Sold
Sold Date: May 29, 2020
Closed Date: Jul 22, 2020
Expiry Date: Sep 30, 2020
Sold Price: $455,000
Unavailable Date: May 29, 2020
Input Date: May 24, 2020
Property
Status: Sale
Property Type: Condo Townhouse
Style: 2-Storey
Size (sq ft): 1200
Area: Burlington
Community: Tyandaga
Availability Date: 60-90
Inside
Bedrooms: 3
Bathrooms: 2
Kitchens: 1
Rooms: 6
Den/Family Room: No
Patio Terrace: None
Unit Exposure: West
Air Conditioning: Wall Unit
Fireplace: No
Laundry Level: Lower
Ensuite Laundry: Yes
Washrooms: 2
Building
Stories: 1
Basement: Full
Basement 2: Unfinished
Heat Type: Baseboard
Heat Source: Electric
Exterior: Alum Siding
Exterior: Brick
Special Designation: Unknown
Parking
Parking Included: Yes
Garage Type: Attached
Parking Designation: None
Parking Features: Private
Covered Parking Spaces: 1
Total Parking Spaces: 2
Garage: 1
Locker
Locker: None
Fees
Tax Year: 2020
Taxes Included: No
Building Insurance Included: Yes
Cable Included: No
Central A/C Included: No
Common Elements Included: Yes
Heating Included: No
Hydro Included: No
Water Included: Yes
Taxes: $2,168
Highlights
Amenity: Bbqs Allowed
Amenity: Visitor Parking
Feature: Hospital
Feature: Level
Feature: Park
Feature: Public Transit
Feature: School
Land
Cross Street: Brant & Ester
Municipality District: Burlington
Condo
Condo Registry Office: HCP
Condo Corp#: 49
Property Management: Wilson Blanchard
Rooms
Room details for 1439 Ester Drive, Burlington
| Type | Dimensions | Description |
|---|---|---|
| Kitchen Main | 2.13 x 3.61 | |
| Living Main | 2.97 x 5.38 | |
| Dining Main | 2.97 x 5.38 | |
| Master 2nd | 3.40 x 4.32 | |
| 2nd Br 2nd | 2.59 x 3.23 | |
| 3rd Br 2nd | 2.59 x 4.39 |
| XXXXXXXX | XXX XX, XXXX |
XXXX XXX XXXX |
$XXX,XXX |
| XXX XX, XXXX |
XXXXXX XXX XXXX |
$XXX,XXX | |
| XXXXXXXX | XXX XX, XXXX |
XXXXXX XXX XXXX |
$X,XXX |
| XXX XX, XXXX |
XXXXXX XXX XXXX |
$X,XXX |
| XXXXXXXX XXXX | XXX XX, XXXX | $455,000 XXX XXXX |
| XXXXXXXX XXXXXX | XXX XX, XXXX | $429,900 XXX XXXX |
| XXXXXXXX XXXXXX | XXX XX, XXXX | $1,450 XXX XXXX |
| XXXXXXXX XXXXXX | XXX XX, XXXX | $1,450 XXX XXXX |

Paul A Fisher Public School
Elementary: PublicBrant Hills Public School
Elementary: PublicBruce T Lindley
Elementary: PublicSt Marks Separate School
Elementary: CatholicRolling Meadows Public School
Elementary: PublicSt Gabriel School
Elementary: CatholicThomas Merton Catholic Secondary School
Secondary: CatholicLester B. Pearson High School
Secondary: PublicAldershot High School
Secondary: PublicBurlington Central High School
Secondary: PublicM M Robinson High School
Secondary: PublicNotre Dame Roman Catholic Secondary School
Secondary: Catholic