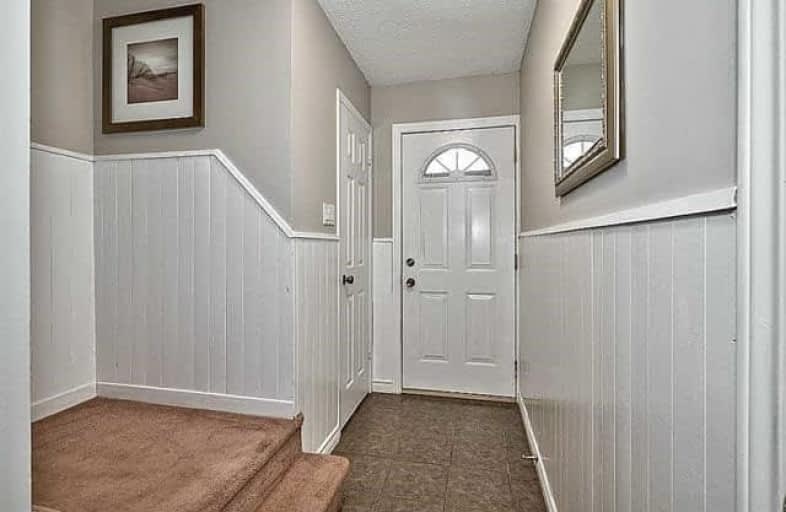Sold on Oct 31, 2017
Note: Property is not currently for sale or for rent.

-
Type: Condo Townhouse
-
Style: 2-Storey
-
Size: 1200 sqft
-
Pets: Restrict
-
Age: No Data
-
Taxes: $1,800 per year
-
Maintenance Fees: 410 /mo
-
Days on Site: 33 Days
-
Added: Sep 07, 2019 (1 month on market)
-
Updated:
-
Last Checked: 3 months ago
-
MLS®#: W3960688
-
Listed By: Bradbury estate realty inc., brokerage
Attention First Time Home Buyers-Excellent Value!Beautiful 2 Storey Townhouse In The Desirable Tyandaga Neighbourhood Of Burlington.Situated In A Family Friendly,Quiet Complex.Featuring A Renovated Kitchen With New Electrical And Plumbing.Recently Updated Windows And Roof.Inside Entry To Garage!Freshly Painted In Modern Tones.Open Concept Dining And Living Room With Patio Doors Leading To A Private Backyard Surrounded By Mature Trees And Beautiful Garden.Ther
Extras
Great Location!Close To Qew/407,Downtown Burlington,Shops And The Lake!Come See This House Before It's Too Late!Open House Both Sat & Sun From 2-4 Pm.Offers Anytimt!**Interboard Listing: Hamilton-Burlington R.E. Assoc**
Property Details
Facts for 1443 Ester Drive, Burlington
Status
Days on Market: 33
Last Status: Sold
Sold Date: Oct 31, 2017
Closed Date: Dec 15, 2017
Expiry Date: Nov 30, 2017
Sold Price: $397,500
Unavailable Date: Oct 31, 2017
Input Date: Oct 19, 2017
Prior LSC: Listing with no contract changes
Property
Status: Sale
Property Type: Condo Townhouse
Style: 2-Storey
Size (sq ft): 1200
Area: Burlington
Community: Tyandaga
Availability Date: Immediate
Inside
Bedrooms: 3
Bathrooms: 3
Kitchens: 1
Rooms: 6
Den/Family Room: No
Patio Terrace: None
Unit Exposure: North
Air Conditioning: Window Unit
Fireplace: No
Laundry Level: Lower
Ensuite Laundry: No
Washrooms: 3
Building
Stories: 1
Basement: Full
Heat Type: Baseboard
Heat Source: Electric
Exterior: Brick
UFFI: No
Special Designation: Unknown
Parking
Parking Included: Yes
Garage Type: Attached
Parking Designation: Owned
Parking Features: Private
Covered Parking Spaces: 1
Total Parking Spaces: 2
Garage: 1
Locker
Locker: None
Fees
Tax Year: 2016
Taxes Included: No
Building Insurance Included: Yes
Cable Included: No
Central A/C Included: No
Common Elements Included: Yes
Heating Included: No
Hydro Included: No
Water Included: Yes
Taxes: $1,800
Highlights
Amenity: Visitor Parking
Feature: Cul De Sac
Feature: Level
Land
Cross Street: Ester & Brant (South
Municipality District: Burlington
Parcel Number: 079480012
Zoning: Res
Condo
Condo Registry Office: HCP
Condo Corp#: 49
Property Management: Wilson Blanshard
Rooms
Room details for 1443 Ester Drive, Burlington
| Type | Dimensions | Description |
|---|---|---|
| Living Main | 3.30 x 5.05 | |
| Dining Main | 2.49 x 3.05 | |
| Kitchen Main | 2.34 x 3.02 | |
| Bathroom Main | - | 2 Pc Bath |
| Master 2nd | 4.27 x 4.39 | |
| Br 2nd | 2.95 x 3.35 | |
| Br 2nd | 2.84 x 3.63 | |
| Bathroom 2nd | - | 4 Pc Bath |
| Rec Bsmt | - | |
| Laundry Bsmt | - | |
| Bathroom Bsmt | - | 3 Pc Bath |
| Foyer Main | - |
| XXXXXXXX | XXX XX, XXXX |
XXXX XXX XXXX |
$XXX,XXX |
| XXX XX, XXXX |
XXXXXX XXX XXXX |
$XXX,XXX | |
| XXXXXXXX | XXX XX, XXXX |
XXXXXXXX XXX XXXX |
|
| XXX XX, XXXX |
XXXXXX XXX XXXX |
$XXX,XXX | |
| XXXXXXXX | XXX XX, XXXX |
XXXXXXX XXX XXXX |
|
| XXX XX, XXXX |
XXXXXX XXX XXXX |
$XXX,XXX |
| XXXXXXXX XXXX | XXX XX, XXXX | $397,500 XXX XXXX |
| XXXXXXXX XXXXXX | XXX XX, XXXX | $399,999 XXX XXXX |
| XXXXXXXX XXXXXXXX | XXX XX, XXXX | XXX XXXX |
| XXXXXXXX XXXXXX | XXX XX, XXXX | $420,000 XXX XXXX |
| XXXXXXXX XXXXXXX | XXX XX, XXXX | XXX XXXX |
| XXXXXXXX XXXXXX | XXX XX, XXXX | $429,900 XXX XXXX |

Paul A Fisher Public School
Elementary: PublicBrant Hills Public School
Elementary: PublicBruce T Lindley
Elementary: PublicSt Marks Separate School
Elementary: CatholicRolling Meadows Public School
Elementary: PublicSt Gabriel School
Elementary: CatholicThomas Merton Catholic Secondary School
Secondary: CatholicLester B. Pearson High School
Secondary: PublicAldershot High School
Secondary: PublicBurlington Central High School
Secondary: PublicM M Robinson High School
Secondary: PublicNotre Dame Roman Catholic Secondary School
Secondary: Catholic

