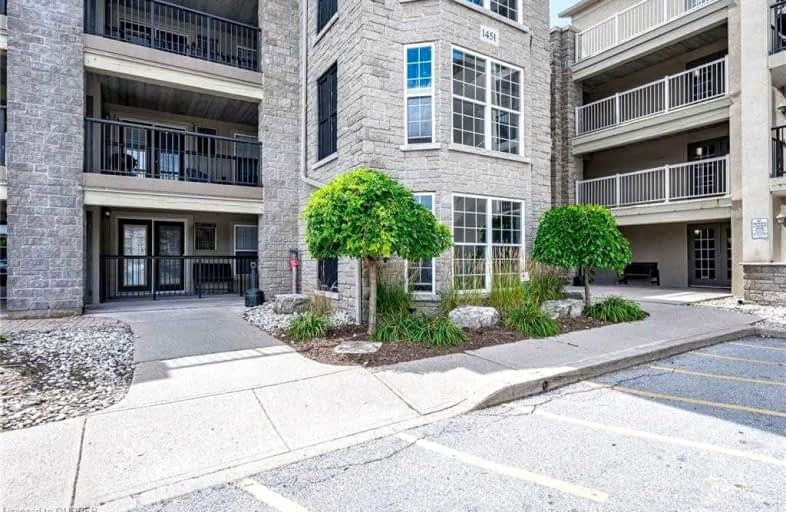Car-Dependent
- Almost all errands require a car.
Some Transit
- Most errands require a car.
Very Bikeable
- Most errands can be accomplished on bike.

Dr Charles Best Public School
Elementary: PublicCanadian Martyrs School
Elementary: CatholicSir Ernest Macmillan Public School
Elementary: PublicSacred Heart of Jesus Catholic School
Elementary: CatholicC H Norton Public School
Elementary: PublicFlorence Meares Public School
Elementary: PublicLester B. Pearson High School
Secondary: PublicM M Robinson High School
Secondary: PublicAssumption Roman Catholic Secondary School
Secondary: CatholicCorpus Christi Catholic Secondary School
Secondary: CatholicNotre Dame Roman Catholic Secondary School
Secondary: CatholicDr. Frank J. Hayden Secondary School
Secondary: Public-
Rust Bistro Bar
1801 Walkers Line, Unit 7, Burlington, ON L7M 0H6 0.23km -
Uptown Social House
1900 Walker's Line, Burlington, ON L7M 4W5 0.33km -
The Judge and Jury
1222 Walkers Line, Burlington, ON L7M 1Y7 0.74km
-
Tim Hortons
1900 Walkers Line, Burlington, ON L7R 3X5 0.33km -
Tim Hortons
4000 Mainway, Burlington, ON L7M 4B9 0.83km -
Tim Hortons
4000 Mainway, Burlington, ON L7M 4B9 0.84km
-
epc
3466 Mainway, Burlington, ON L7M 1A8 0.94km -
Movati Athletic - Burlington
2036 Appleby Line, Unit K, Burlington, ON L7L 6M6 2.07km -
Womens Fitness Clubs of Canada
200-491 Appleby Line, Burlington, ON L7L 2Y1 3.94km
-
Shoppers Drug Mart
3505 Upper Middle Road, Burlington, ON L7M 4C6 0.55km -
Morelli's Pharmacy
2900 Walkers Line, Burlington, ON L7M 4M8 2.24km -
Shoppers Drug Mart
Millcroft Shopping Centre, 2080 Appleby Line, Burlington, ON L7L 6M6 2.33km
-
A&W
1811 Walker's Line, Burlington, ON L7M 0H6 0.2km -
Little Ceasar's
1801 Walkers Line, Burlington, ON L7M 0H6 0.24km -
Rust Bistro Bar
1801 Walkers Line, Unit 7, Burlington, ON L7M 0H6 0.23km
-
Millcroft Shopping Centre
2000-2080 Appleby Line, Burlington, ON L7L 6M6 2.29km -
Appleby Crossing
2435 Appleby Line, Burlington, ON L7R 3X4 3.19km -
Burlington Centre
777 Guelph Line, Suite 210, Burlington, ON L7R 3N2 3.29km
-
FreshCo
3505 Upper Middle Road, Burlington, ON L7M 4C6 0.55km -
Indian Grocers
1450 Headon Road, Burlington, ON L7M 3Z5 0.75km -
Metro
2010 Appleby Line, Burlington, ON L7L 6M6 2.12km
-
LCBO
3041 Walkers Line, Burlington, ON L5L 5Z6 2.68km -
Liquor Control Board of Ontario
5111 New Street, Burlington, ON L7L 1V2 4.15km -
The Beer Store
396 Elizabeth St, Burlington, ON L7R 2L6 5.75km
-
Petro-Canada
3515 Upper Middle Road, Burlington, ON L7R 3X5 0.48km -
Shell Canada Products
1195 Walkers Line, Burlington, ON L7M 1L1 0.78km -
Maple Mechanical
3333 Mainway, Suite B, Burlington, ON L7M 1A6 1.12km
-
SilverCity Burlington Cinemas
1250 Brant Street, Burlington, ON L7P 1G6 4.32km -
Cineplex Cinemas
3531 Wyecroft Road, Oakville, ON L6L 0B7 4.49km -
Cinestarz
460 Brant Street, Unit 3, Burlington, ON L7R 4B6 5.61km
-
Burlington Public Libraries & Branches
676 Appleby Line, Burlington, ON L7L 5Y1 3.29km -
Burlington Public Library
2331 New Street, Burlington, ON L7R 1J4 4.77km -
The Harmony Cafe
2331 New Street, Burlington, ON L7R 1J4 4.77km
-
Joseph Brant Hospital
1245 Lakeshore Road, Burlington, ON L7S 0A2 6.64km -
Oakville Trafalgar Memorial Hospital
3001 Hospital Gate, Oakville, ON L6M 0L8 8.7km -
North Burlington Medical Centre Walk In Clinic
1960 Appleby Line, Burlington, ON L7L 0B7 2.03km
-
Tansley Wood Park
Burlington ON 0.41km -
Lansdown Park
3470 Hannibal Rd (Palmer Road), Burlington ON L7M 1Z6 0.5km -
Pinemeadow Park
Pinemeadow Dr, Burlington ON 1.88km
-
RBC Royal Bank
2025 William O'Connell Blvd (at Upper Middle), Burlington ON L7M 4E4 0.8km -
Scotiabank
1195 Walkers Line, Burlington ON L7M 1L1 0.96km -
Scotiabank
1001 Champlain Ave, Burlington ON L7L 5Z4 1.58km
- 2 bath
- 2 bed
- 900 sqft
310-4040 UPPER MIDDLE Road, Burlington, Ontario • L7M 0H2 • Tansley














