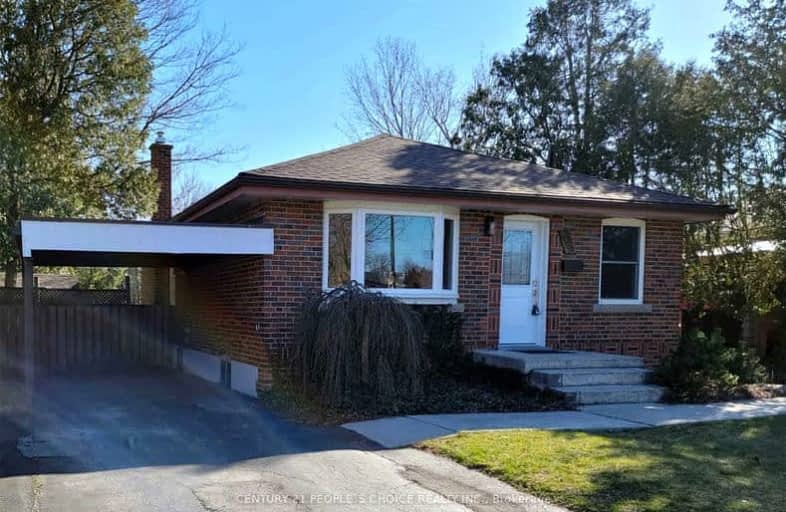Somewhat Walkable
- Some errands can be accomplished on foot.
51
/100
Some Transit
- Most errands require a car.
40
/100
Bikeable
- Some errands can be accomplished on bike.
69
/100

Paul A Fisher Public School
Elementary: Public
1.25 km
Dr Charles Best Public School
Elementary: Public
1.12 km
St Marks Separate School
Elementary: Catholic
1.38 km
Rolling Meadows Public School
Elementary: Public
0.17 km
Clarksdale Public School
Elementary: Public
1.14 km
St Gabriel School
Elementary: Catholic
0.26 km
Thomas Merton Catholic Secondary School
Secondary: Catholic
3.16 km
Lester B. Pearson High School
Secondary: Public
2.26 km
Burlington Central High School
Secondary: Public
3.52 km
M M Robinson High School
Secondary: Public
0.66 km
Notre Dame Roman Catholic Secondary School
Secondary: Catholic
2.29 km
Dr. Frank J. Hayden Secondary School
Secondary: Public
4.50 km
-
Roly Bird Park
ON 1.37km -
Duncaster Park
2330 Duncaster Dr, Burlington ON L7P 4S6 1.82km -
Kerns Park
1801 Kerns Rd, Burlington ON 1.9km
-
CIBC
2400 Fairview St (Fairview St & Guelph Line), Burlington ON L7R 2E4 2.55km -
TD Bank Financial Group
2931 Walkers Line, Burlington ON L7M 4M6 3.75km -
BMO Bank of Montreal
725 Walkers Line, Burlington ON L7N 2E8 3.79km



