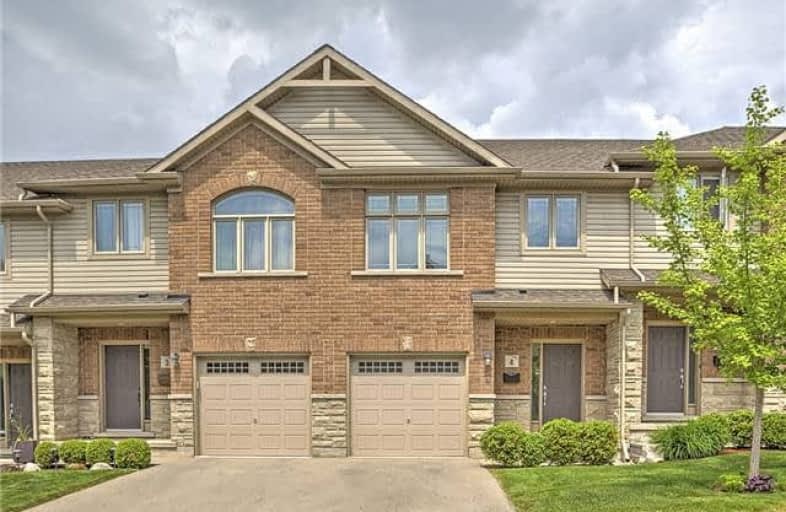Car-Dependent
- Almost all errands require a car.
14
/100
Some Transit
- Most errands require a car.
34
/100
Somewhat Bikeable
- Almost all errands require a car.
15
/100

École élémentaire Georges-P-Vanier
Elementary: Public
3.57 km
Strathcona Junior Public School
Elementary: Public
3.88 km
Aldershot Elementary School
Elementary: Public
3.20 km
St. Thomas Catholic Elementary School
Elementary: Catholic
3.63 km
Cootes Paradise Public School
Elementary: Public
3.86 km
Guy B Brown Elementary Public School
Elementary: Public
3.55 km
Turning Point School
Secondary: Public
5.32 km
École secondaire Georges-P-Vanier
Secondary: Public
3.57 km
Aldershot High School
Secondary: Public
3.50 km
Sir John A Macdonald Secondary School
Secondary: Public
4.50 km
Waterdown District High School
Secondary: Public
4.20 km
Westdale Secondary School
Secondary: Public
4.31 km
-
Hidden Valley Park
1137 Hidden Valley Rd, Burlington ON L7P 0T5 2.68km -
The Tug Boat
Hamilton ON 3.53km -
Bayfront Park
325 Bay St N (at Strachan St W), Hamilton ON L8L 1M5 4.04km
-
RBC Royal Bank
65 Locke St S (at Main), Hamilton ON L8P 4A3 4.5km -
Localcoin Bitcoin ATM - Select Convenience
54 Queen St S, Hamilton ON L8P 3R5 4.62km -
BMO Bank of Montreal
50 Bay St S (at Main St W), Hamilton ON L8P 4V9 4.92km


