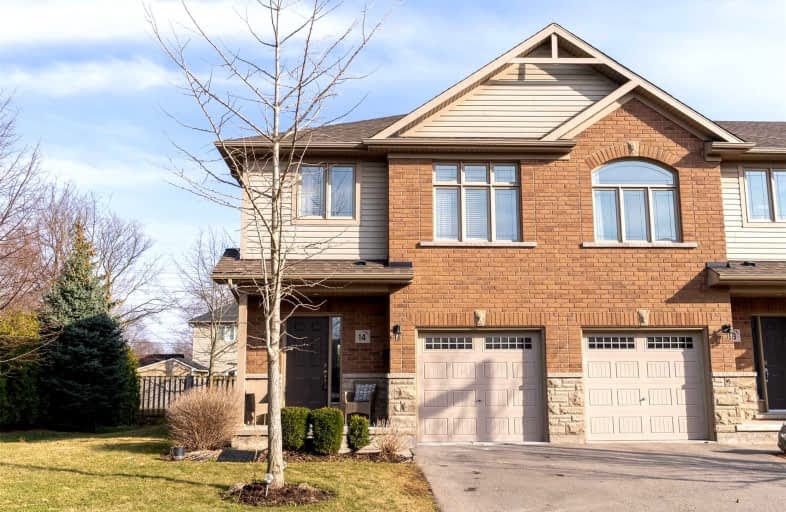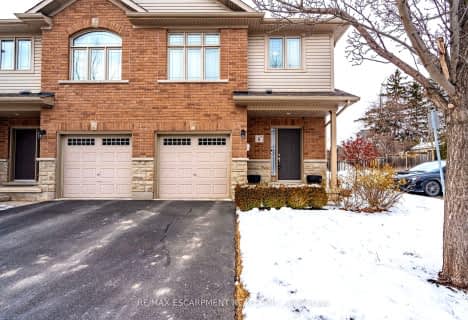Car-Dependent
- Almost all errands require a car.
Some Transit
- Most errands require a car.
Somewhat Bikeable
- Almost all errands require a car.

École élémentaire Georges-P-Vanier
Elementary: PublicStrathcona Junior Public School
Elementary: PublicAldershot Elementary School
Elementary: PublicSt. Thomas Catholic Elementary School
Elementary: CatholicCootes Paradise Public School
Elementary: PublicGuy B Brown Elementary Public School
Elementary: PublicTurning Point School
Secondary: PublicÉcole secondaire Georges-P-Vanier
Secondary: PublicAldershot High School
Secondary: PublicSir John A Macdonald Secondary School
Secondary: PublicWaterdown District High School
Secondary: PublicWestdale Secondary School
Secondary: Public-
Hidden Valley Park
1137 Hidden Valley Rd, Burlington ON L7P 0T5 2.68km -
The Tug Boat
Hamilton ON 3.53km -
Bayfront Park
325 Bay St N (at Strachan St W), Hamilton ON L8L 1M5 4.04km
-
RBC Royal Bank
65 Locke St S (at Main), Hamilton ON L8P 4A3 4.5km -
Localcoin Bitcoin ATM - Select Convenience
54 Queen St S, Hamilton ON L8P 3R5 4.62km -
BMO Bank of Montreal
50 Bay St S (at Main St W), Hamilton ON L8P 4V9 4.92km
For Sale
More about this building
View 1491 Plains Road West, Burlington- 4 bath
- 3 bed
- 1600 sqft
06-1491 Plains Road West, Burlington, Ontario • L7T 4H1 • Grindstone




