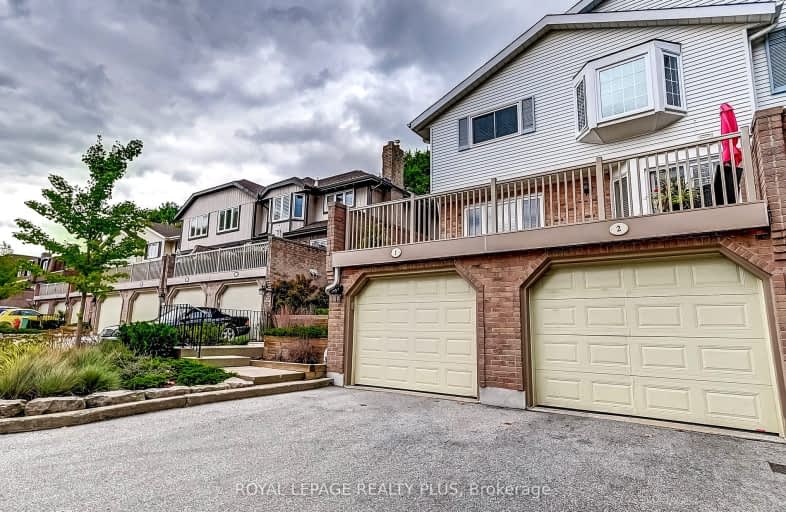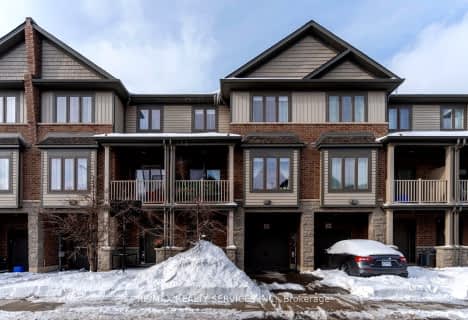Very Walkable
- Most errands can be accomplished on foot.
Some Transit
- Most errands require a car.
Very Bikeable
- Most errands can be accomplished on bike.

Paul A Fisher Public School
Elementary: PublicBrant Hills Public School
Elementary: PublicBruce T Lindley
Elementary: PublicSt Marks Separate School
Elementary: CatholicRolling Meadows Public School
Elementary: PublicSt Gabriel School
Elementary: CatholicThomas Merton Catholic Secondary School
Secondary: CatholicLester B. Pearson High School
Secondary: PublicBurlington Central High School
Secondary: PublicM M Robinson High School
Secondary: PublicNotre Dame Roman Catholic Secondary School
Secondary: CatholicDr. Frank J. Hayden Secondary School
Secondary: Public-
Carrigan Arms
2025 Upper Middle Road, Burlington, ON L7P 4K1 0.14km -
Shoeless Joe's Sports Grill - Brant St
1250 Brant St, Burlington, ON L7P 1X8 2.06km -
Gator Ted's Tap & Grill
1505 Guelph Line, Burlington, ON L7P 3B6 2.2km
-
Tim Hortons
2201 Brant Street, Burlington, ON L7P 3N8 0.27km -
Williams Fresh Cafe
1250 Brant Street, Burlington, ON L7P 1X8 2.09km -
Demetres
1250 Brant Street, Unit 104, Burlington, ON L7P 1X8 2.1km
-
LA Fitness
1326 Brant St, Burlington, ON L7P 1X8 1.97km -
Planet Fitness
3060 Davidson Court, Unit 1005, Burlington, ON L7M 4X7 3.23km -
Eat The Frog Fitness- Burlington
3505 Upper Middle Rd, Burlington, ON L7M 4C6 3.81km
-
Shoppers Drug Mart
3505 Upper Middle Road, Burlington, ON L7M 4C6 3.81km -
Morelli's Pharmacy
2900 Walkers Line, Burlington, ON L7M 4M8 4.06km -
Shoppers Drug Mart
511 Plains Road E, Burlington, ON L7T 2E2 4.3km
-
Panda House
2025 Upper Middle Road, Burlington, ON L7P 4K1 0.14km -
Domino's Pizza
2025 Upper Middle Road, Burlington, ON L7P 4K1 0.14km -
Yummy Wok
2025 Upper Middle Road, Unit 6, Burlington, ON L7P 4M8 0.17km
-
Burlington Power Centre
1250 Brant Street, Burlington, ON L7P 1X8 2.12km -
Burlington Centre
777 Guelph Line, Suite 210, Burlington, ON L7R 3N2 3.83km -
Mapleview Shopping Centre
900 Maple Avenue, Burlington, ON L7S 2J8 4.07km
-
FreshCo
2201 Brant Street, Burlington, ON L7P 5C8 0.2km -
NoFrills
2400 Guelph Line, Burlington, ON L7P 4P2 1.94km -
Sobeys
1250 Brant Street, Burlington, ON L7P 1X8 2.08km
-
LCBO
3041 Walkers Line, Burlington, ON L5L 5Z6 4.3km -
The Beer Store
396 Elizabeth St, Burlington, ON L7R 2L6 5.4km -
Liquor Control Board of Ontario
5111 New Street, Burlington, ON L7L 1V2 7.69km
-
Stop N Go Automotive Centre
2425 Industrial Street, Burlington, ON L7P 1A6 2.89km -
Sunoco
1446 Plains Road E, Burlington, ON L7R 3P8 3.18km -
Esso Gas Bar & Car Wash
1230 Plains Road E, Burlington, ON L7S 1W6 3.46km
-
SilverCity Burlington Cinemas
1250 Brant Street, Burlington, ON L7P 1G6 1.98km -
Cinestarz
460 Brant Street, Unit 3, Burlington, ON L7R 4B6 5.07km -
Encore Upper Canada Place Cinemas
460 Brant St, Unit 3, Burlington, ON L7R 4B6 5.07km
-
Burlington Public Library
2331 New Street, Burlington, ON L7R 1J4 5.2km -
Burlington Public Libraries & Branches
676 Appleby Line, Burlington, ON L7L 5Y1 6.91km -
The Harmony Cafe
2331 New Street, Burlington, ON L7R 1J4 5.2km
-
Joseph Brant Hospital
1245 Lakeshore Road, Burlington, ON L7S 0A2 5.68km -
Walk-In Clinic
2025 Guelph Line, Burlington, ON L7P 4M8 1.98km -
Halton Medix
4265 Thomas Alton Boulevard, Burlington, ON L7M 0M9 5.16km
For Sale
More about this building
View 1513 Upper Middle Road, Burlington- 2 bath
- 3 bed
- 900 sqft
27-2185 Fairchild Boulevard, Burlington, Ontario • L7P 3P6 • Tyandaga
- 4 bath
- 3 bed
- 2000 sqft
26-1415 Hazelton Boulevard, Burlington, Ontario • L7P 4W6 • Tyandaga
- 4 bath
- 3 bed
- 1400 sqft
03-1513 Upper Middle Road, Burlington, Ontario • L7P 4M5 • Tyandaga
- 2 bath
- 3 bed
- 1000 sqft
02-2232 Upper Middle Road, Burlington, Ontario • L7P 2Z9 • Brant Hills














