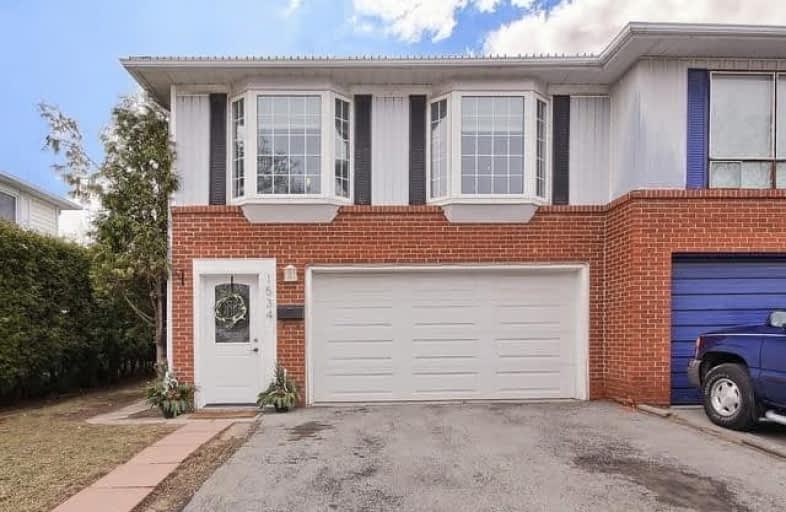Sold on Apr 29, 2019
Note: Property is not currently for sale or for rent.

-
Type: Semi-Detached
-
Style: 2-Storey
-
Size: 1500 sqft
-
Lot Size: 32.5 x 130 Feet
-
Age: 31-50 years
-
Taxes: $3,030 per year
-
Days on Site: 6 Days
-
Added: Sep 07, 2019 (6 days on market)
-
Updated:
-
Last Checked: 3 hours ago
-
MLS®#: W4424450
-
Listed By: Royal lepage terrequity realty, brokerage
Must See! Fully Renovated, Gorgeous Raised Ranch Semi Backing On To Greenspace In Highly Sought After Palmer. 3 Bedroom 2 Bath 2 Car Garage Fully Finished Walk Out Basement. Ground Level With Walk Out And 3 Pce Bathroom For Income Potential. Hardwood Floors Throughout Living, Dining, Hallway And Staircase. Fully Fenced Backyard With 2 Sheds. Quiet Street Short Walk To Parks And Schools Reshingled(07) Garage Door Exterior Door(10) Furnace(07) Windows(07).
Extras
Fully Finished Walkout Above Groud Basement. Income Potential!! All Electrical Light Fixtures, Window Coverings And Appliances Included.
Property Details
Facts for 1534 Newlands Crescent, Burlington
Status
Days on Market: 6
Last Status: Sold
Sold Date: Apr 29, 2019
Closed Date: Aug 01, 2019
Expiry Date: Jul 31, 2019
Sold Price: $560,000
Unavailable Date: Apr 29, 2019
Input Date: Apr 23, 2019
Prior LSC: Listing with no contract changes
Property
Status: Sale
Property Type: Semi-Detached
Style: 2-Storey
Size (sq ft): 1500
Age: 31-50
Area: Burlington
Community: Palmer
Availability Date: 60/90/120
Inside
Bedrooms: 3
Bathrooms: 2
Kitchens: 1
Rooms: 9
Den/Family Room: Yes
Air Conditioning: Central Air
Fireplace: No
Central Vacuum: N
Washrooms: 2
Utilities
Electricity: Yes
Gas: Yes
Cable: Yes
Telephone: Yes
Building
Basement: Fin W/O
Heat Type: Forced Air
Heat Source: Gas
Exterior: Alum Siding
Exterior: Brick
Elevator: N
UFFI: No
Water Supply: Municipal
Special Designation: Unknown
Parking
Driveway: Private
Garage Spaces: 2
Garage Type: Attached
Covered Parking Spaces: 4
Total Parking Spaces: 6
Fees
Tax Year: 2019
Tax Legal Description: Pcl 3-3,Sec M60;Pt Lt 3,Pl M60,Part 1, 3 &6,20R510
Taxes: $3,030
Land
Cross Street: Walkers Line / Palme
Municipality District: Burlington
Fronting On: North
Pool: None
Sewer: Sewers
Lot Depth: 130 Feet
Lot Frontage: 32.5 Feet
Additional Media
- Virtual Tour: https://tours.panapix.com/idx/328407
Rooms
Room details for 1534 Newlands Crescent, Burlington
| Type | Dimensions | Description |
|---|---|---|
| Family Ground | 5.89 x 6.55 | Laminate, W/O To Yard, 3 Pc Bath |
| Den Ground | - | |
| Kitchen 2nd | 2.54 x 4.34 | Centre Island, Open Concept |
| Dining 2nd | 2.64 x 3.48 | Hardwood Floor, O/Looks Frontyard |
| Living 2nd | 3.78 x 6.32 | Hardwood Floor, Open Concept |
| Master 2nd | 3.58 x 3.58 | Laminate, O/Looks Backyard |
| Br 2nd | 2.54 x 3.10 | Laminate, O/Looks Backyard |
| Br 2nd | 2.77 x 3.43 | Laminate, B/I Closet |
| Laundry Ground | - | |
| Bathroom 2nd | - | 5 Pc Bath |
| XXXXXXXX | XXX XX, XXXX |
XXXX XXX XXXX |
$XXX,XXX |
| XXX XX, XXXX |
XXXXXX XXX XXXX |
$XXX,XXX |
| XXXXXXXX XXXX | XXX XX, XXXX | $560,000 XXX XXXX |
| XXXXXXXX XXXXXX | XXX XX, XXXX | $549,000 XXX XXXX |

Dr Charles Best Public School
Elementary: PublicCanadian Martyrs School
Elementary: CatholicSir Ernest Macmillan Public School
Elementary: PublicSt Timothy Separate School
Elementary: CatholicC H Norton Public School
Elementary: PublicFlorence Meares Public School
Elementary: PublicLester B. Pearson High School
Secondary: PublicM M Robinson High School
Secondary: PublicAssumption Roman Catholic Secondary School
Secondary: CatholicCorpus Christi Catholic Secondary School
Secondary: CatholicNotre Dame Roman Catholic Secondary School
Secondary: CatholicDr. Frank J. Hayden Secondary School
Secondary: Public

