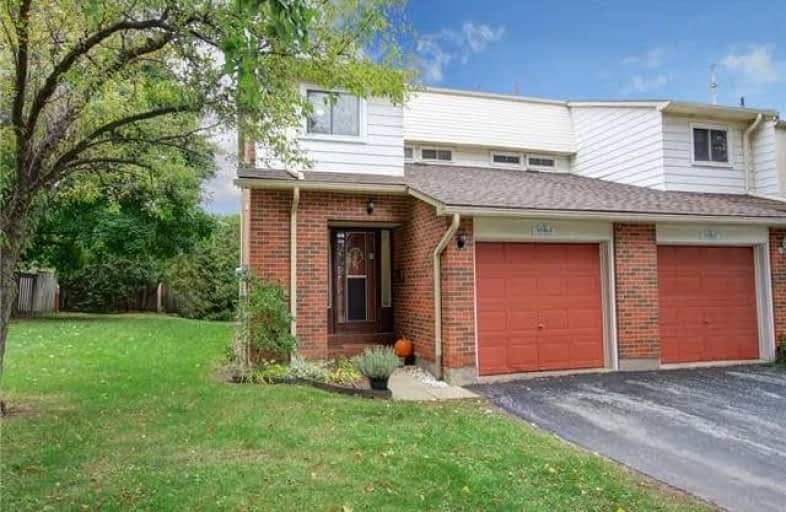Somewhat Walkable
- Some errands can be accomplished on foot.
65
/100
Some Transit
- Most errands require a car.
38
/100
Very Bikeable
- Most errands can be accomplished on bike.
74
/100

Dr Charles Best Public School
Elementary: Public
1.00 km
Canadian Martyrs School
Elementary: Catholic
0.45 km
Sir Ernest Macmillan Public School
Elementary: Public
0.57 km
St Timothy Separate School
Elementary: Catholic
1.07 km
C H Norton Public School
Elementary: Public
0.74 km
Florence Meares Public School
Elementary: Public
1.56 km
Lester B. Pearson High School
Secondary: Public
0.39 km
M M Robinson High School
Secondary: Public
1.40 km
Assumption Roman Catholic Secondary School
Secondary: Catholic
3.53 km
Corpus Christi Catholic Secondary School
Secondary: Catholic
3.60 km
Notre Dame Roman Catholic Secondary School
Secondary: Catholic
1.62 km
Dr. Frank J. Hayden Secondary School
Secondary: Public
2.88 km
-
Lansdown Park
3470 Hannibal Rd (Palmer Road), Burlington ON L7M 1Z6 0.78km -
Tansley Wood Park
Burlington ON 1.37km -
Tansley Woods Community Centre & Public Library
1996 Itabashi Way (Upper Middle Rd.), Burlington ON L7M 4J8 1.4km
-
Scotiabank
3505 Upper Middle Rd (at Walker's Ln.), Burlington ON L7M 4C6 0.87km -
TD Canada Trust ATM
1505 Guelph Line, Burlington ON L7P 3B6 1km -
TD Bank Financial Group
2931 Walkers Line, Burlington ON L7M 4M6 2.26km
More about this building
View 1546 Newlands Crescent, Burlington

