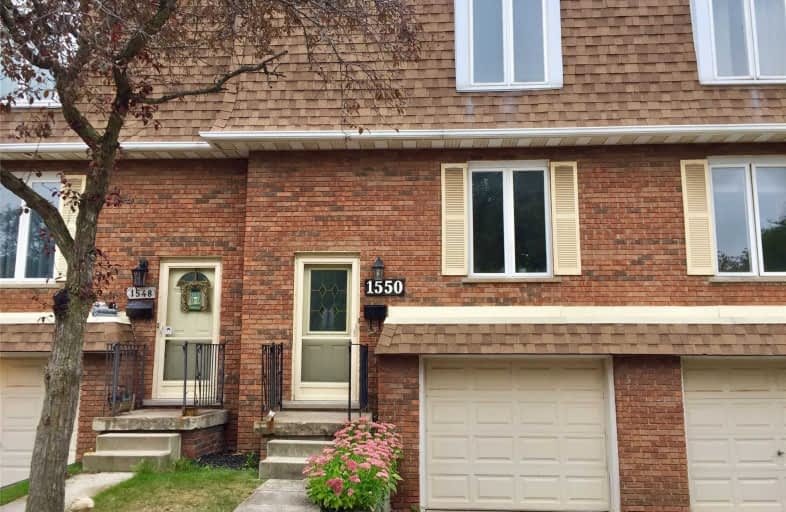
Paul A Fisher Public School
Elementary: Public
0.87 km
Brant Hills Public School
Elementary: Public
1.68 km
St Marks Separate School
Elementary: Catholic
1.09 km
Rolling Meadows Public School
Elementary: Public
0.44 km
Clarksdale Public School
Elementary: Public
1.46 km
St Gabriel School
Elementary: Catholic
0.37 km
Thomas Merton Catholic Secondary School
Secondary: Catholic
3.07 km
Lester B. Pearson High School
Secondary: Public
2.80 km
Burlington Central High School
Secondary: Public
3.43 km
M M Robinson High School
Secondary: Public
1.11 km
Notre Dame Roman Catholic Secondary School
Secondary: Catholic
2.60 km
Dr. Frank J. Hayden Secondary School
Secondary: Public
4.91 km


