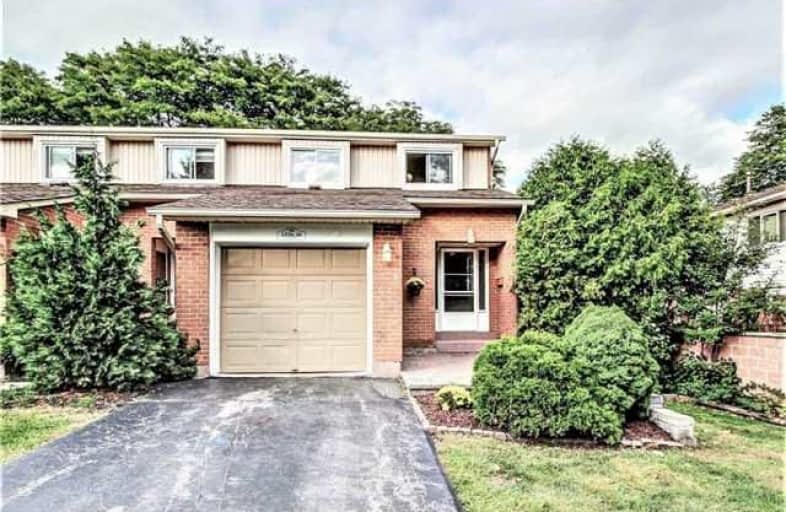Sold on Oct 15, 2018
Note: Property is not currently for sale or for rent.

-
Type: Condo Townhouse
-
Style: 2-Storey
-
Size: 1400 sqft
-
Pets: Restrict
-
Age: 31-50 years
-
Taxes: $2,287 per year
-
Maintenance Fees: 385.91 /mo
-
Days on Site: 33 Days
-
Added: Sep 07, 2019 (1 month on market)
-
Updated:
-
Last Checked: 3 months ago
-
MLS®#: W4245763
-
Listed By: Royal lepage burloak real estate services, brokerage
Amazing Opportunity To Own A 3 Bedroom Townhome In Burlington. This End Unit Town Is Completely Move In Ready And Available Immediately. The Entire Property Has Been Refreshed With New Paint Through Out And Brand New Carpet On Both The Stairs And The Bedroom Level. Be The First Feet To Walk Across It! Other Upgrades Include A New Vanity In The Washroom, New Ac And The Condo Corp Will Be Replacing Both The Garage Door And The Driveway In The Coming Year.
Extras
1 Fridge, 1 Stove, Dishwasher, Garage Door Opener, Window Coverings And Electrical Light Fixtures.
Property Details
Facts for #36-1556 Newlands Crescent, Burlington
Status
Days on Market: 33
Last Status: Sold
Sold Date: Oct 15, 2018
Closed Date: Nov 15, 2018
Expiry Date: Dec 12, 2018
Sold Price: $440,000
Unavailable Date: Oct 15, 2018
Input Date: Sep 12, 2018
Property
Status: Sale
Property Type: Condo Townhouse
Style: 2-Storey
Size (sq ft): 1400
Age: 31-50
Area: Burlington
Community: Palmer
Availability Date: Tba
Assessment Amount: $314,000
Assessment Year: 2016
Inside
Bedrooms: 3
Bathrooms: 2
Kitchens: 1
Rooms: 9
Den/Family Room: Yes
Patio Terrace: None
Unit Exposure: West
Air Conditioning: Central Air
Fireplace: No
Laundry Level: Lower
Central Vacuum: N
Ensuite Laundry: Yes
Washrooms: 2
Building
Stories: 1
Basement: Finished
Basement 2: Full
Heat Type: Forced Air
Heat Source: Gas
Exterior: Brick
Exterior: Vinyl Siding
Elevator: N
UFFI: No
Energy Certificate: N
Green Verification Status: N
Physically Handicapped-Equipped: N
Special Designation: Unknown
Retirement: N
Parking
Parking Included: Yes
Garage Type: Built-In
Parking Designation: Owned
Parking Features: Private
Parking Description: Driveway
Parking Type2: Owned
Parking Description: Garage
Covered Parking Spaces: 2
Total Parking Spaces: 3
Garage: 1
Locker
Locker: None
Fees
Tax Year: 2018
Taxes Included: No
Building Insurance Included: Yes
Cable Included: No
Central A/C Included: No
Common Elements Included: Yes
Heating Included: No
Hydro Included: No
Water Included: Yes
Taxes: $2,287
Highlights
Amenity: Outdoor Pool
Feature: Park
Feature: Public Transit
Feature: School
Land
Cross Street: Upper Middle And Hea
Municipality District: Burlington
Parcel Number: 079490036
Condo
Condo Registry Office: HCP
Condo Corp#: 50
Property Management: Wilson Blanchard
Rooms
Room details for #36-1556 Newlands Crescent, Burlington
| Type | Dimensions | Description |
|---|---|---|
| Foyer Ground | - | |
| Living Ground | 3.32 x 5.78 | |
| Kitchen Ground | 3.35 x 3.54 | |
| Bathroom Ground | 1.44 x 1.32 | 2 Pc Bath |
| Dining Ground | 2.03 x 3.50 | |
| Master 2nd | 3.32 x 5.11 | |
| 2nd Br 2nd | 3.01 x 4.38 | |
| 3rd Br 2nd | 2.68 x 3.30 | |
| Bathroom 2nd | 2.12 x 3.01 | 4 Pc Bath |
| Rec Bsmt | 3.39 x 8.41 | |
| Other Bsmt | 2.53 x 2.57 | |
| Utility Bsmt | 2.22 x 6.29 |
| XXXXXXXX | XXX XX, XXXX |
XXXX XXX XXXX |
$XXX,XXX |
| XXX XX, XXXX |
XXXXXX XXX XXXX |
$XXX,XXX |
| XXXXXXXX XXXX | XXX XX, XXXX | $440,000 XXX XXXX |
| XXXXXXXX XXXXXX | XXX XX, XXXX | $459,900 XXX XXXX |

Dr Charles Best Public School
Elementary: PublicCanadian Martyrs School
Elementary: CatholicSir Ernest Macmillan Public School
Elementary: PublicSt Timothy Separate School
Elementary: CatholicC H Norton Public School
Elementary: PublicFlorence Meares Public School
Elementary: PublicLester B. Pearson High School
Secondary: PublicM M Robinson High School
Secondary: PublicAssumption Roman Catholic Secondary School
Secondary: CatholicCorpus Christi Catholic Secondary School
Secondary: CatholicNotre Dame Roman Catholic Secondary School
Secondary: CatholicDr. Frank J. Hayden Secondary School
Secondary: Public

