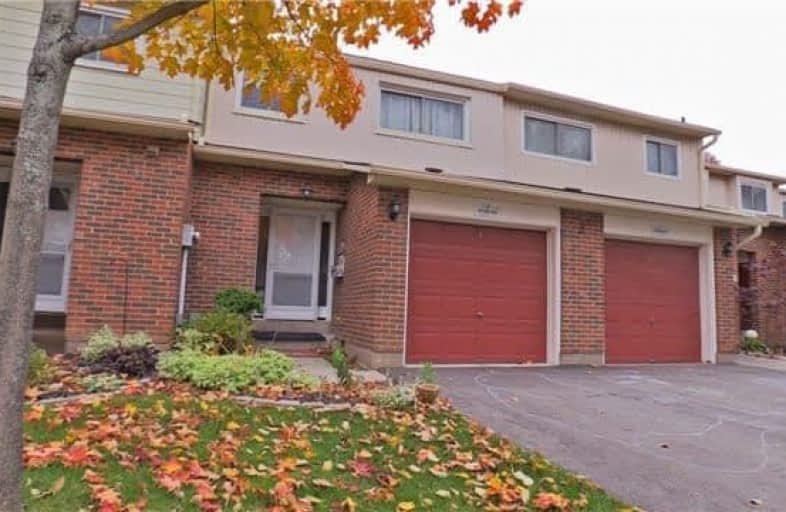Sold on Jan 18, 2018
Note: Property is not currently for sale or for rent.

-
Type: Condo Townhouse
-
Style: 2-Storey
-
Size: 1400 sqft
-
Pets: Restrict
-
Age: No Data
-
Taxes: $2,225 per year
-
Maintenance Fees: 405 /mo
-
Days on Site: 66 Days
-
Added: Sep 07, 2019 (2 months on market)
-
Updated:
-
Last Checked: 3 months ago
-
MLS®#: W3983128
-
Listed By: Royal lepage real estate services ltd., brokerage
Rare 4 Bedroom Townhome In N/E Burlington. Hardwood Through Living Room, Kitchen And Separate Dining Room. W/O From Living Room To Private Fenced Garden, Then, Treed Greenspace. Updated And Remodelled Eat In Kitchen. ('11). 4 Bedrooms And Updated Main Bath On Second. Finished Rec Rm Lower Level.
Extras
Inclusions: Stainless Steel Refrigerator, Stove, Dishwasher. Washer And Dryer.(All Appliances Are Less Than 6 Months Old) All Window Coverings And Electric Light Fixtures Exclusions: Rental Water Heater
Property Details
Facts for 84-1580 Newlands Crescent, Burlington
Status
Days on Market: 66
Last Status: Sold
Sold Date: Jan 18, 2018
Closed Date: Mar 22, 2018
Expiry Date: Feb 07, 2018
Sold Price: $475,000
Unavailable Date: Jan 18, 2018
Input Date: Nov 13, 2017
Property
Status: Sale
Property Type: Condo Townhouse
Style: 2-Storey
Size (sq ft): 1400
Area: Burlington
Community: Palmer
Availability Date: 30-59 Days
Assessment Amount: $263,500
Assessment Year: 2017
Inside
Bedrooms: 4
Bathrooms: 2
Kitchens: 1
Rooms: 9
Den/Family Room: Yes
Patio Terrace: None
Unit Exposure: South
Air Conditioning: Central Air
Fireplace: No
Ensuite Laundry: Yes
Washrooms: 2
Building
Stories: 1
Basement: Full
Heat Type: Forced Air
Heat Source: Gas
Exterior: Brick
Exterior: Other
Special Designation: Unknown
Parking
Parking Included: Yes
Garage Type: Attached
Parking Designation: Exclusive
Parking Features: Private
Covered Parking Spaces: 1
Total Parking Spaces: 2
Garage: 1
Locker
Locker: None
Fees
Tax Year: 2017
Taxes Included: No
Building Insurance Included: Yes
Cable Included: No
Central A/C Included: No
Common Elements Included: Yes
Heating Included: No
Hydro Included: No
Water Included: Yes
Taxes: $2,225
Land
Cross Street: Palmer/Newlands
Municipality District: Burlington
Zoning: Res
Condo
Condo Registry Office: HCP
Condo Corp#: 50
Property Management: Wilson Blanchard//905-540-8800
Rooms
Room details for 84-1580 Newlands Crescent, Burlington
| Type | Dimensions | Description |
|---|---|---|
| Living Main | 3.30 x 5.18 | |
| Dining Main | 3.12 x 2.44 | |
| Breakfast Main | 2.31 x 4.83 | |
| Foyer Main | 1.96 x 1.98 | |
| Master 2nd | 3.05 x 4.67 | |
| Br 2nd | 3.28 x 3.35 | |
| Br 2nd | 2.67 x 3.05 | |
| Br 2nd | 2.59 x 2.59 | |
| Rec Bsmt | 4.72 x 5.64 | |
| Laundry Bsmt | 2.74 x 2.95 | |
| Utility Bsmt | 1.83 x 2.44 |
| XXXXXXXX | XXX XX, XXXX |
XXXX XXX XXXX |
$XXX,XXX |
| XXX XX, XXXX |
XXXXXX XXX XXXX |
$XXX,XXX | |
| XXXXXXXX | XXX XX, XXXX |
XXXXXXX XXX XXXX |
|
| XXX XX, XXXX |
XXXXXX XXX XXXX |
$XXX,XXX | |
| XXXXXXXX | XXX XX, XXXX |
XXXX XXX XXXX |
$XXX,XXX |
| XXX XX, XXXX |
XXXXXX XXX XXXX |
$XXX,XXX |
| XXXXXXXX XXXX | XXX XX, XXXX | $475,000 XXX XXXX |
| XXXXXXXX XXXXXX | XXX XX, XXXX | $489,500 XXX XXXX |
| XXXXXXXX XXXXXXX | XXX XX, XXXX | XXX XXXX |
| XXXXXXXX XXXXXX | XXX XX, XXXX | $489,500 XXX XXXX |
| XXXXXXXX XXXX | XXX XX, XXXX | $500,000 XXX XXXX |
| XXXXXXXX XXXXXX | XXX XX, XXXX | $449,900 XXX XXXX |

Dr Charles Best Public School
Elementary: PublicCanadian Martyrs School
Elementary: CatholicSir Ernest Macmillan Public School
Elementary: PublicSt Timothy Separate School
Elementary: CatholicC H Norton Public School
Elementary: PublicFlorence Meares Public School
Elementary: PublicLester B. Pearson High School
Secondary: PublicM M Robinson High School
Secondary: PublicAssumption Roman Catholic Secondary School
Secondary: CatholicCorpus Christi Catholic Secondary School
Secondary: CatholicNotre Dame Roman Catholic Secondary School
Secondary: CatholicDr. Frank J. Hayden Secondary School
Secondary: PublicMore about this building
View 1580 Newlands Crescent, Burlington

