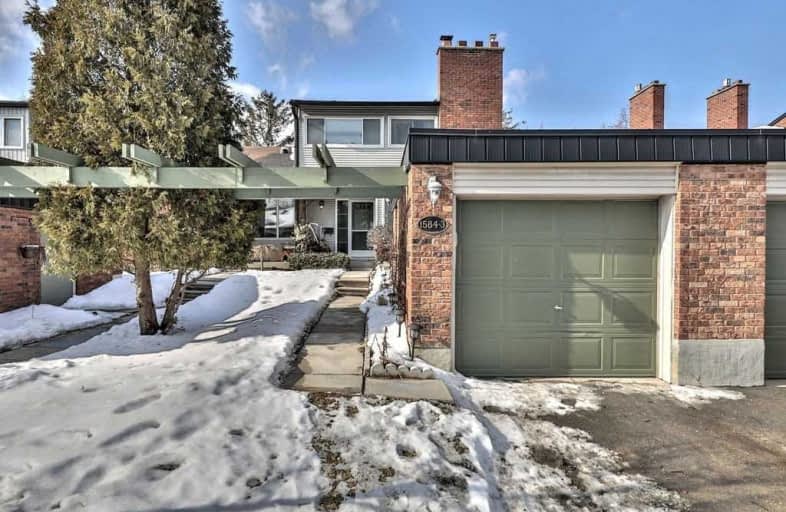Sold on Mar 07, 2019
Note: Property is not currently for sale or for rent.

-
Type: Condo Townhouse
-
Style: 2-Storey
-
Size: 1400 sqft
-
Pets: Restrict
-
Age: 31-50 years
-
Taxes: $2,886 per year
-
Maintenance Fees: 497.76 /mo
-
Days on Site: 13 Days
-
Added: Feb 22, 2019 (1 week on market)
-
Updated:
-
Last Checked: 1 hour ago
-
MLS®#: W4365785
-
Listed By: Re/max escarpment team logue realty, brokerage
Cozy Enclave Of Townhomes Set In A Mature Setting With A Full Tree Line Back Drop. This Home Features A Full Living/Dining Room For Those Downsizing That Don't Want To Give Up Formal Space Plus A Family Room Off The Kitchen. Upstairs, 3 Full Bedrooms And 2 Baths With All New En-Suite. Master Has Its Own Sitting Area & Outdoor Balcony. Plus, Fully Finished Lower Level W/ Rough In For Second Kitchen & Complete Conversion From Electrical Heat To Hvac System. Rsa
Extras
Inclusions: Fridge, Stove, Dishwasher, Washer, Dryer, Fridge In Basement, All Light Fixtures, All Window Coverings
Property Details
Facts for #3-1584 Kerns Road, Burlington
Status
Days on Market: 13
Last Status: Sold
Sold Date: Mar 07, 2019
Closed Date: Apr 26, 2019
Expiry Date: May 31, 2019
Sold Price: $490,000
Unavailable Date: Mar 07, 2019
Input Date: Feb 22, 2019
Property
Status: Sale
Property Type: Condo Townhouse
Style: 2-Storey
Size (sq ft): 1400
Age: 31-50
Area: Burlington
Community: Tyandaga
Availability Date: Tbd
Inside
Bedrooms: 3
Bathrooms: 4
Kitchens: 1
Rooms: 6
Den/Family Room: Yes
Patio Terrace: Open
Unit Exposure: South
Air Conditioning: Central Air
Fireplace: Yes
Ensuite Laundry: Yes
Washrooms: 4
Building
Stories: 1
Basement: Finished
Basement 2: Full
Heat Type: Forced Air
Heat Source: Gas
Exterior: Alum Siding
Exterior: Brick
Special Designation: Unknown
Parking
Parking Included: Yes
Garage Type: Attached
Parking Designation: Exclusive
Parking Features: Surface
Covered Parking Spaces: 1
Garage: 1
Locker
Locker: None
Fees
Tax Year: 2019
Taxes Included: No
Building Insurance Included: Yes
Cable Included: No
Central A/C Included: No
Common Elements Included: Yes
Heating Included: No
Hydro Included: No
Water Included: No
Taxes: $2,886
Land
Cross Street: North Service Rd
Municipality District: Burlington
Condo
Condo Registry Office: HCP
Condo Corp#: 32
Property Management: The Endield Group
Rooms
Room details for #3-1584 Kerns Road, Burlington
| Type | Dimensions | Description |
|---|---|---|
| Foyer Ground | - | |
| Living Ground | 7.32 x 3.66 | Combined W/Dining |
| Kitchen Ground | 2.74 x 2.74 | |
| Family Ground | 3.66 x 4.88 | |
| Master Ground | 6.27 x 4.88 | |
| Br 2nd | 3.66 x 2.74 | |
| Br 2nd | 3.43 x 2.79 | |
| Rec Bsmt | 3.25 x 6.71 | |
| Other Bsmt | 3.35 x 3.48 | |
| Laundry Bsmt | 1.96 x 3.81 |
| XXXXXXXX | XXX XX, XXXX |
XXXX XXX XXXX |
$XXX,XXX |
| XXX XX, XXXX |
XXXXXX XXX XXXX |
$XXX,XXX |
| XXXXXXXX XXXX | XXX XX, XXXX | $490,000 XXX XXXX |
| XXXXXXXX XXXXXX | XXX XX, XXXX | $489,900 XXX XXXX |

Paul A Fisher Public School
Elementary: PublicÉÉC Saint-Philippe
Elementary: CatholicSt Marks Separate School
Elementary: CatholicMaplehurst Public School
Elementary: PublicRolling Meadows Public School
Elementary: PublicSt Gabriel School
Elementary: CatholicThomas Merton Catholic Secondary School
Secondary: CatholicLester B. Pearson High School
Secondary: PublicAldershot High School
Secondary: PublicBurlington Central High School
Secondary: PublicM M Robinson High School
Secondary: PublicNotre Dame Roman Catholic Secondary School
Secondary: Catholic

