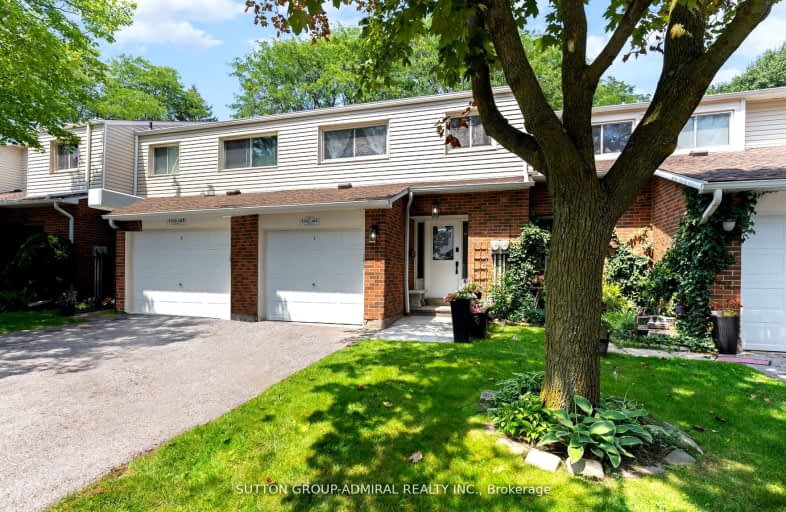Car-Dependent
- Most errands require a car.
Some Transit
- Most errands require a car.
Very Bikeable
- Most errands can be accomplished on bike.

Dr Charles Best Public School
Elementary: PublicCanadian Martyrs School
Elementary: CatholicSir Ernest Macmillan Public School
Elementary: PublicSt Timothy Separate School
Elementary: CatholicC H Norton Public School
Elementary: PublicFlorence Meares Public School
Elementary: PublicLester B. Pearson High School
Secondary: PublicM M Robinson High School
Secondary: PublicAssumption Roman Catholic Secondary School
Secondary: CatholicCorpus Christi Catholic Secondary School
Secondary: CatholicNotre Dame Roman Catholic Secondary School
Secondary: CatholicDr. Frank J. Hayden Secondary School
Secondary: Public-
Jersey's Bar & Grill
18 - 1450 Headon Road, Burlington, ON L7M 3Z5 0.27km -
Uptown Social House
1900 Walker's Line, Burlington, ON L7M 4W5 0.88km -
Rust Bistro Bar
1801 Walkers Line, Unit 7, Burlington, ON L7M 0H6 0.95km
-
Tim Hortons
1900 Walkers Line, Burlington, ON L7R 3X5 0.88km -
McDonald's
1505 Guelph Line, Burlington, ON L7P 3B6 1.12km -
Tim Hortons
4000 Mainway, Burlington, ON L7M 4B9 1.23km
-
Shoppers Drug Mart
3505 Upper Middle Road, Burlington, ON L7M 4C6 0.89km -
Morelli's Pharmacy
2900 Walkers Line, Burlington, ON L7M 4M8 2.42km -
Shoppers Drug Mart
Millcroft Shopping Centre, 2080 Appleby Line, Burlington, ON L7L 6M6 3.15km
-
Pizza Nova
1450 Headon Road, Burlington, ON L7M 3Z5 0.3km -
Jersey's Bar & Grill
18 - 1450 Headon Road, Burlington, ON L7M 3Z5 0.27km -
The Wingery
1450 Headon Road, Burlington, ON L7M 4A3 0.3km
-
Burlington Centre
777 Guelph Line, Suite 210, Burlington, ON L7R 3N2 2.71km -
Millcroft Shopping Centre
2000-2080 Appleby Line, Burlington, ON L7L 6M6 3.11km -
Appleby Crossing
2435 Appleby Line, Burlington, ON L7R 3X4 3.9km
-
Indian Grocers
1450 Headon Road, Burlington, ON L7M 3Z5 0.3km -
FreshCo
3505 Upper Middle Road, Burlington, ON L7M 4C6 0.89km -
Food Basics
1505 Guelph Line, Burlington, ON L7P 3B6 1.07km
-
LCBO
3041 Walkers Line, Burlington, ON L5L 5Z6 2.87km -
Liquor Control Board of Ontario
5111 New Street, Burlington, ON L7L 1V2 4.67km -
The Beer Store
396 Elizabeth St, Burlington, ON L7R 2L6 5.17km
-
Maple Mechanical
3333 Mainway, Suite B, Burlington, ON L7M 1A6 0.74km -
Petro-Canada
3515 Upper Middle Road, Burlington, ON L7R 3X5 0.95km -
Shell Canada Products
1195 Walkers Line, Burlington, ON L7M 1L1 1.17km
-
SilverCity Burlington Cinemas
1250 Brant Street, Burlington, ON L7P 1G6 3.43km -
Cinestarz
460 Brant Street, Unit 3, Burlington, ON L7R 4B6 4.98km -
Encore Upper Canada Place Cinemas
460 Brant St, Unit 3, Burlington, ON L7R 4B6 4.98km
-
Burlington Public Libraries & Branches
676 Appleby Line, Burlington, ON L7L 5Y1 3.84km -
Burlington Public Library
2331 New Street, Burlington, ON L7R 1J4 4.3km -
The Harmony Cafe
2331 New Street, Burlington, ON L7R 1J4 4.3km
-
Joseph Brant Hospital
1245 Lakeshore Road, Burlington, ON L7S 0A2 5.98km -
Walk-In Clinic
2025 Guelph Line, Burlington, ON L7P 4M8 1.22km -
North Burlington Medical Centre Walk In Clinic
1960 Appleby Line, Burlington, ON L7L 0B7 2.92km
-
E.A. Washburn Memorial Park Resevoir
Burlington ON L7M 1E2 0.44km -
Lansdown Park
3470 Hannibal Rd (Palmer Road), Burlington ON L7M 1Z6 0.58km -
Tansley Wood Park
Burlington ON 1.32km
-
CIBC
2025 Guelph Line, Burlington ON L7P 4M8 1.11km -
CIBC Cash Dispenser
1200 Walker's Line, Burlington ON L7M 1V2 1.12km -
CIBC
2400 Fairview St (Fairview St & Guelph Line), Burlington ON L7R 2E4 2.94km


