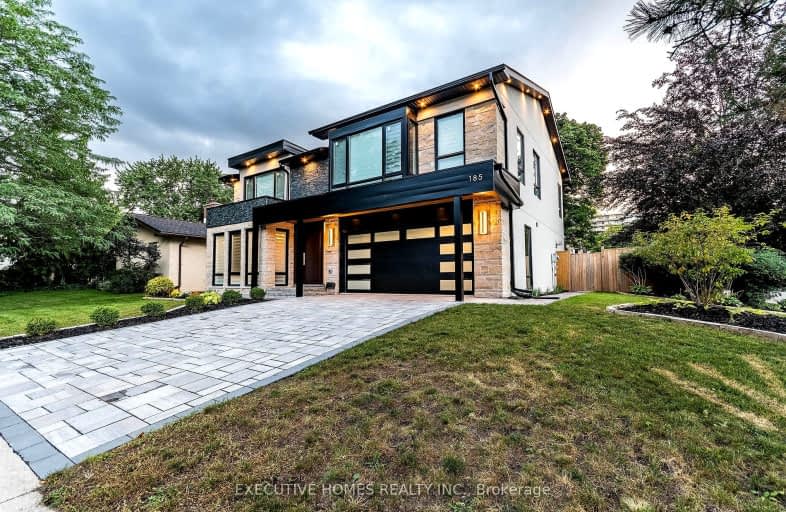Somewhat Walkable
- Some errands can be accomplished on foot.
64
/100
Some Transit
- Most errands require a car.
38
/100
Bikeable
- Some errands can be accomplished on bike.
52
/100

Aldershot Elementary School
Elementary: Public
0.81 km
Glenview Public School
Elementary: Public
1.16 km
St. Lawrence Catholic Elementary School
Elementary: Catholic
3.48 km
Maplehurst Public School
Elementary: Public
2.54 km
Holy Rosary Separate School
Elementary: Catholic
1.66 km
Bennetto Elementary School
Elementary: Public
3.69 km
King William Alter Ed Secondary School
Secondary: Public
5.05 km
Turning Point School
Secondary: Public
5.35 km
École secondaire Georges-P-Vanier
Secondary: Public
4.97 km
Aldershot High School
Secondary: Public
0.41 km
Sir John A Macdonald Secondary School
Secondary: Public
4.63 km
Cathedral High School
Secondary: Catholic
5.51 km
-
Hidden Valley Park
1137 Hidden Valley Rd, Burlington ON L7P 0T5 0.89km -
Bayfront Park
325 Bay St N (at Strachan St W), Hamilton ON L8L 1M5 3.81km -
Beachway Park & Pavilion
938 Lakeshore Rd, Burlington ON L7S 1A2 4.6km
-
BMO Bank of Montreal
95 Dundas St E, Waterdown ON L9H 0C2 4.89km -
Scotiabank
201 St Andrews Dr, Hamilton ON L8K 5K2 4.97km -
Laurentian Bank of Canada
2 King St W, Hamilton ON L8P 1A1 5.07km


