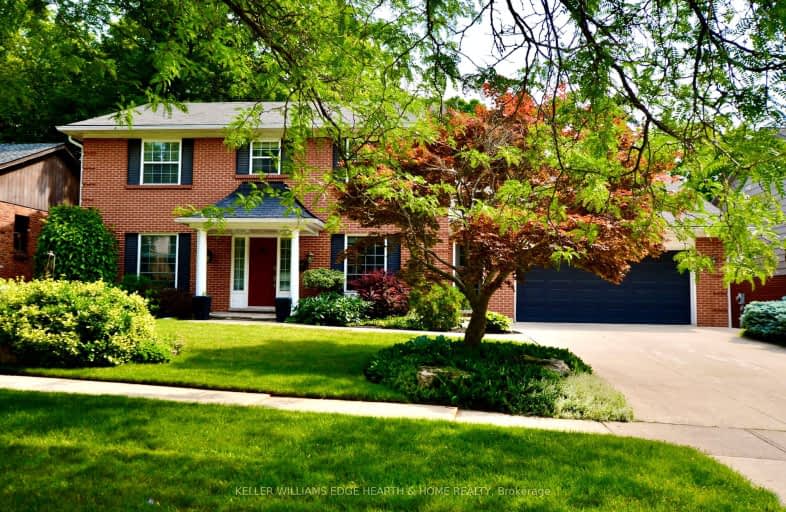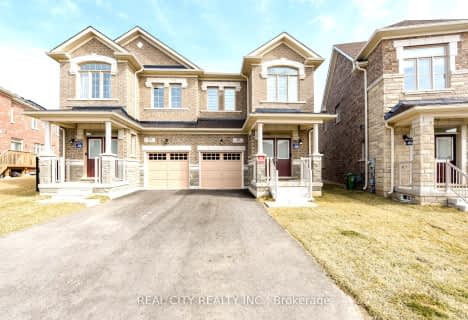Car-Dependent
- Almost all errands require a car.
12
/100
Some Transit
- Most errands require a car.
27
/100
Somewhat Bikeable
- Most errands require a car.
42
/100

Paul A Fisher Public School
Elementary: Public
1.67 km
Brant Hills Public School
Elementary: Public
2.56 km
St Marks Separate School
Elementary: Catholic
1.93 km
Maplehurst Public School
Elementary: Public
2.56 km
Rolling Meadows Public School
Elementary: Public
2.18 km
St Gabriel School
Elementary: Catholic
2.05 km
Thomas Merton Catholic Secondary School
Secondary: Catholic
3.03 km
Lester B. Pearson High School
Secondary: Public
4.54 km
Aldershot High School
Secondary: Public
4.34 km
Burlington Central High School
Secondary: Public
3.33 km
M M Robinson High School
Secondary: Public
2.84 km
Notre Dame Roman Catholic Secondary School
Secondary: Catholic
4.13 km
-
Ireland Park
Deer Run Ave, Burlington ON 3.93km -
Spencer Smith Park
1400 Lakeshore Rd (Maple), Burlington ON L7S 1Y2 4.26km -
Waterdown Memorial Park
Hamilton St N, Waterdown ON 4.75km
-
TD Canada Trust Branch and ATM
2222 Brant St, Burlington ON L7P 4L5 1.63km -
CIBC
553 Dundas St E, Waterdown ON L8B 0G7 2.5km -
BMO Bank of Montreal
900 Maple Ave, Burlington ON L7S 2J8 2.59km





