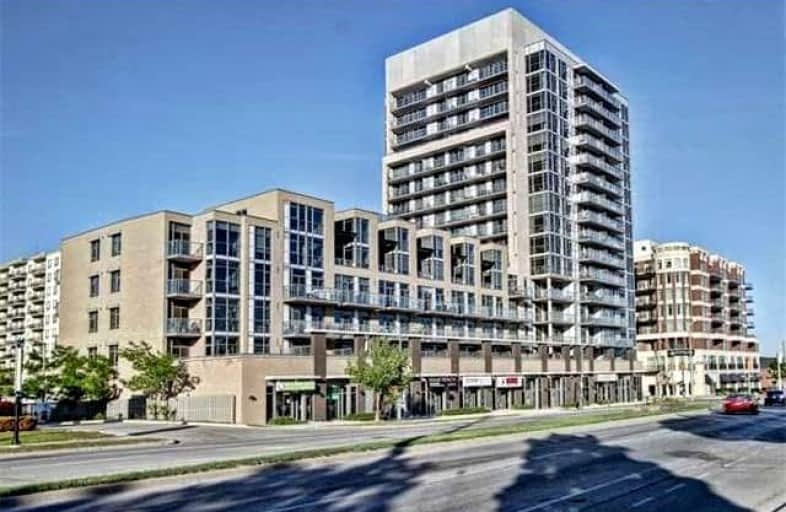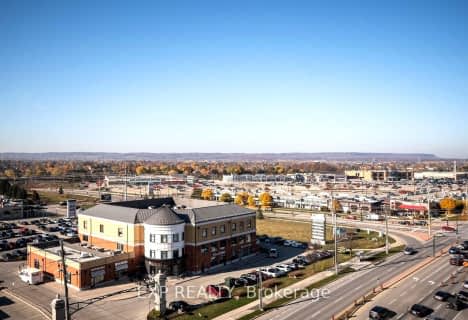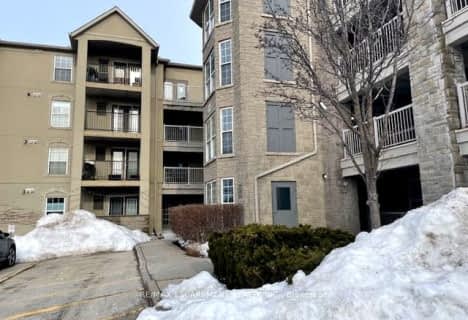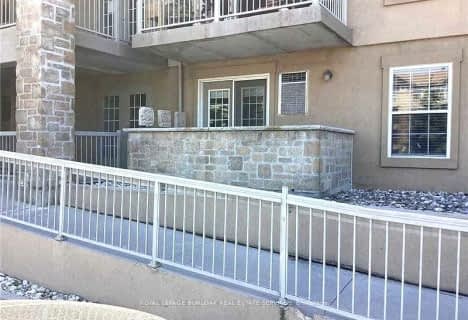Car-Dependent
- Almost all errands require a car.
Some Transit
- Most errands require a car.
Very Bikeable
- Most errands can be accomplished on bike.
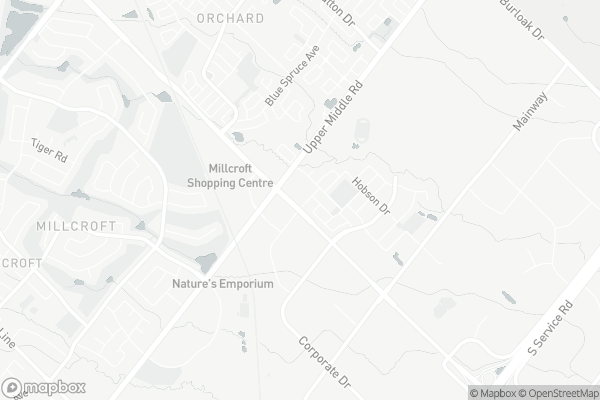
St Elizabeth Seton Catholic Elementary School
Elementary: CatholicSt. Christopher Catholic Elementary School
Elementary: CatholicOrchard Park Public School
Elementary: PublicFlorence Meares Public School
Elementary: PublicAlexander's Public School
Elementary: PublicCharles R. Beaudoin Public School
Elementary: PublicLester B. Pearson High School
Secondary: PublicRobert Bateman High School
Secondary: PublicCorpus Christi Catholic Secondary School
Secondary: CatholicNelson High School
Secondary: PublicNotre Dame Roman Catholic Secondary School
Secondary: CatholicDr. Frank J. Hayden Secondary School
Secondary: Public-
Metro Gardens Centre
2010 Appleby Line, Burlington 0.45km -
Metro Millcroft
2010 Appleby Line, Burlington 0.45km -
Longo's Walkers Line
2900 Walkers Line, Burlington 2.78km
-
Northern Landings GinBerry
2000 Appleby Line Unit F1, Burlington 0.25km -
LCBO
Millcroft Shopping Centre, 2000 Appleby Line Unit F1, Burlington 0.27km -
The Beer Store
2020 Appleby Line, Burlington 0.48km
-
Pepe and Lela's Eatery
1893 Appleby Line, Burlington 0.06km -
Tim Hortons
1989 Appleby Line, Burlington 0.1km -
Harvey's
1950 Appleby Line, Burlington 0.11km
-
Tim Hortons
1989 Appleby Line, Burlington 0.1km -
Coffee Culture Cafe & Eatery
1960 Appleby Line, Burlington 0.12km -
Starbucks
1860 Appleby Line Unit 16, Burlington 0.24km
-
Direct Equipment Finance
1940 Ironstone Drive, Burlington 0.02km -
TD Canada Trust Branch and ATM
2000 Appleby Line Unit G1, Burlington 0.31km -
BMO Bank of Montreal ATM
2010 Appleby Line, Burlington 0.42km
-
Circle K
1989 Appleby Line, Burlington 0.1km -
Esso
1989 Appleby Line, Burlington 0.11km -
Circle K
Canada 0.13km
-
Appleby Total Health
14-1940 Ironstone Drive, Burlington 0.04km -
Carne Family
1940 Ironstone Drive, Burlington 0.06km -
MADabolic Burlington
13-1860 Appleby Line, Burlington 0.22km
-
Desjardines Park
Burlington 0.31km -
DesJardines Park
1811 Imperial Way, Burlington 0.32km -
Dryden Parkette
Burlington 0.74km
-
Burlington Public Library - Tansley Woods branch
1996 Itabashi Way, Burlington 1.57km -
Burlington Public Library - Alton branch
3040 Tim Dobbie Drive, Burlington 2.57km -
Summers Common Little Free Library
674 Summers Common, Burlington 3.12km
-
Jasmin Pharmacy & Compounding services
1-1900 Appleby Line, Burlington 0.12km -
Halton Medical Specialists
1960 Appleby Line #36, Burlington 0.13km -
KN Cardio Vascular Testing and Consulting Services Corp.
5045 Mainway, Burlington 0.86km
-
Jasmin Pharmacy & Compounding services
1-1900 Appleby Line, Burlington 0.12km -
Appleby Pharmacy
1960 Appleby Line #10, Burlington 0.14km -
Jasmin Pharmacy
1-1900 Appleby Line, Burlington 0.21km
-
Uptown Centre
1900 Appleby Line, Burlington 0.2km -
Millcroft Shopping Centre
2000 Appleby Line, Burlington 0.54km -
Appleby Common
2180 Itabashi Way, Burlington 0.79km
-
Cineplex Cinemas Oakville and VIP
3531 Wyecroft Road, Oakville 2.98km
-
Chuck's Roadhouse Bar & Grill
1940 Appleby Line, Burlington 0.23km -
Hibachi Teppanyaki Restaurant
1940 Appleby Line, Burlington 0.24km -
Anchor Bar
2000 Appleby Line, Burlington 0.24km
For Sale
For Rent
More about this building
View 1940 Ironstone Drive, Burlington- 1 bath
- 1 bed
- 500 sqft
218-2501 Saw Whet Boulevard, Oakville, Ontario • L6M 5N2 • 1007 - GA Glen Abbey
- 1 bath
- 1 bed
- 500 sqft
252-2501 Saw Whet Boulevard, Oakville, Ontario • L6M 5N2 • 1007 - GA Glen Abbey
- 1 bath
- 1 bed
- 500 sqft
314-2501 Saw Whet Boulevard, Oakville, Ontario • L6M 5N2 • 1007 - GA Glen Abbey
- 1 bath
- 1 bed
- 500 sqft
318-2501 Saw Whet Boulevard, Oakville, Ontario • L6M 5N2 • 1007 - GA Glen Abbey
- 2 bath
- 1 bed
- 600 sqft
227-2501 Saw Whet Boulevard, Oakville, Ontario • L6M 5N2 • 1007 - GA Glen Abbey
- 1 bath
- 1 bed
- 500 sqft
116-2501 Saw Whet Boulevard, Oakville, Ontario • L6M 5N2 • 1007 - GA Glen Abbey
- 2 bath
- 2 bed
- 800 sqft
305-2501 Saw Whet Boulevard, Oakville, Ontario • L6M 5N2 • 1007 - GA Glen Abbey
