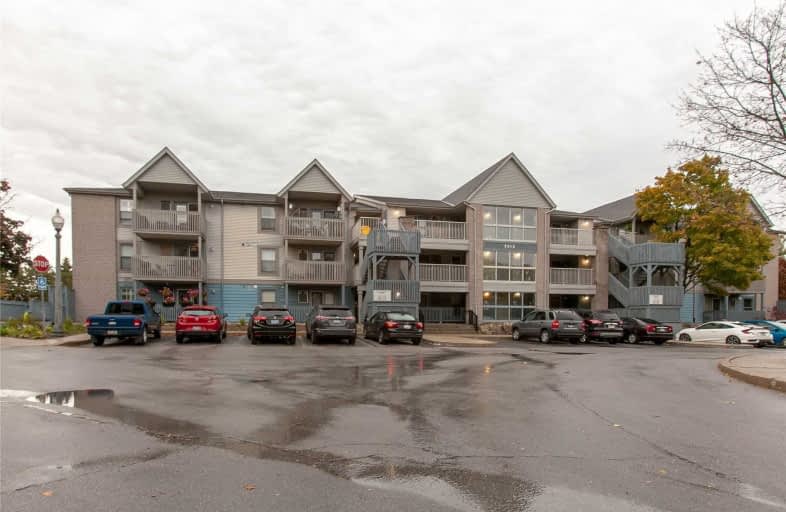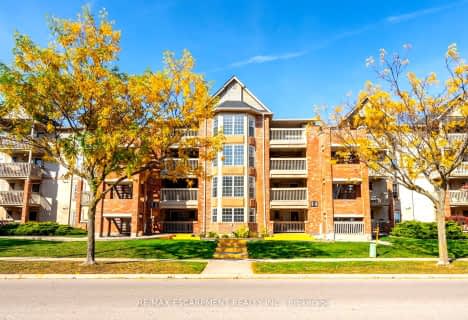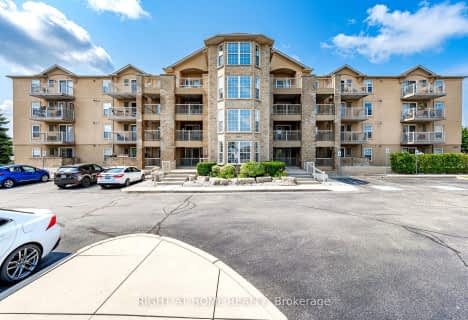Car-Dependent
- Almost all errands require a car.
6
/100
Some Transit
- Most errands require a car.
36
/100
Very Bikeable
- Most errands can be accomplished on bike.
79
/100

Dr Charles Best Public School
Elementary: Public
1.55 km
Canadian Martyrs School
Elementary: Catholic
0.93 km
Sir Ernest Macmillan Public School
Elementary: Public
0.95 km
Sacred Heart of Jesus Catholic School
Elementary: Catholic
1.12 km
C H Norton Public School
Elementary: Public
0.32 km
Florence Meares Public School
Elementary: Public
1.01 km
Lester B. Pearson High School
Secondary: Public
0.45 km
M M Robinson High School
Secondary: Public
1.92 km
Assumption Roman Catholic Secondary School
Secondary: Catholic
3.84 km
Corpus Christi Catholic Secondary School
Secondary: Catholic
3.07 km
Notre Dame Roman Catholic Secondary School
Secondary: Catholic
1.68 km
Dr. Frank J. Hayden Secondary School
Secondary: Public
2.41 km
-
Lansdown Park
3470 Hannibal Rd (Palmer Road), Burlington ON L7M 1Z6 0.8km -
Tansley Wood Park
Burlington ON 0.98km -
Pinemeadow Park
Pinemeadow Dr, Burlington ON 1.32km
-
RBC Royal Bank
2025 William O'Connell Blvd (at Upper Middle), Burlington ON L7M 4E4 1.01km -
TD Bank Financial Group
2931 Walkers Line, Burlington ON L7M 4M6 1.87km -
Scotiabank
1001 Champlain Ave, Burlington ON L7L 5Z4 2.19km
For Sale
More about this building
View 2010 Cleaver Avenue, Burlington




