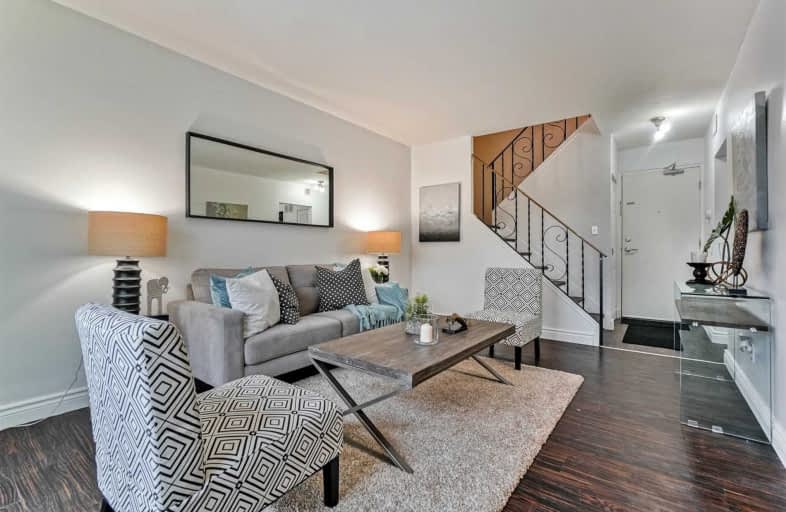Car-Dependent
- Almost all errands require a car.
18
/100
Some Transit
- Most errands require a car.
37
/100
Bikeable
- Some errands can be accomplished on bike.
67
/100

Paul A Fisher Public School
Elementary: Public
1.38 km
Dr Charles Best Public School
Elementary: Public
2.14 km
St Marks Separate School
Elementary: Catholic
1.66 km
Rolling Meadows Public School
Elementary: Public
1.13 km
Clarksdale Public School
Elementary: Public
1.50 km
St Gabriel School
Elementary: Catholic
0.90 km
Thomas Merton Catholic Secondary School
Secondary: Catholic
2.42 km
Lester B. Pearson High School
Secondary: Public
3.35 km
Burlington Central High School
Secondary: Public
2.78 km
M M Robinson High School
Secondary: Public
1.81 km
Assumption Roman Catholic Secondary School
Secondary: Catholic
3.68 km
Notre Dame Roman Catholic Secondary School
Secondary: Catholic
3.36 km
-
Ireland Park
Deer Run Ave, Burlington ON 3.03km -
Spencer Smith Park
1400 Lakeshore Rd (Maple), Burlington ON L7S 1Y2 3.86km -
Tansley Wood Park
Burlington ON 4.3km
-
BMO Bank of Montreal
1250 Brant St, Burlington ON L7P 1X8 0.48km -
BMO Bank of Montreal
519 Brant St, Burlington ON L7R 2G6 3.17km -
RBC Royal Bank
360 Pearl St (at Lakeshore), Burlington ON L7R 1E1 3.76km
More about this building
View 2027 Bluefields Drive, Burlington

