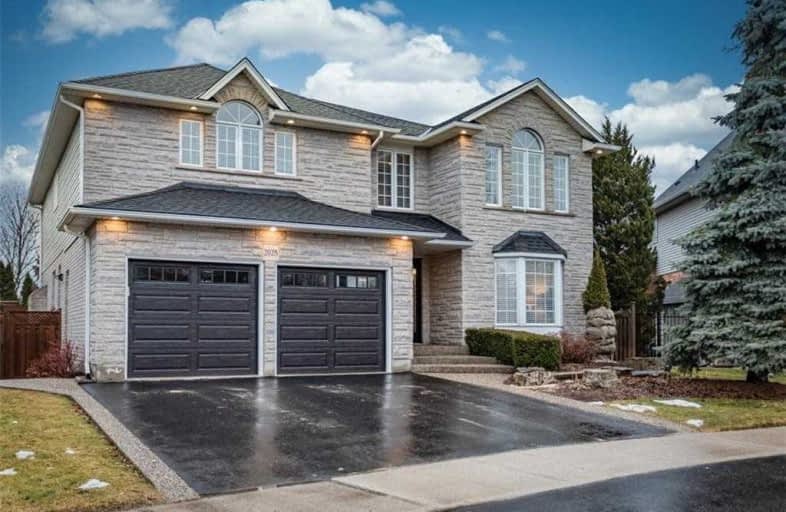Sold on Mar 11, 2020
Note: Property is not currently for sale or for rent.

-
Type: Detached
-
Style: 2-Storey
-
Size: 3000 sqft
-
Lot Size: 42.65 x 112.8 Feet
-
Age: 16-30 years
-
Taxes: $7,442 per year
-
Days on Site: 6 Days
-
Added: Mar 04, 2020 (6 days on market)
-
Updated:
-
Last Checked: 2 hours ago
-
MLS®#: W4709862
-
Listed By: Re/max escarpment realty inc., brokerage
Updated Home On A Beautiful Large Mature, Pie Shaped Lot W/Inground Pool. Approx 4470 Sqft Of Lovingly Maintained, Upgraded/Updated Living Space! Living & Dining Rms W/Crowns, Hardwds & Pot Lights! Updated Eat-In Kitchen W/Island, Granite Counters & Walkout To Lrg Deck! Kit Open To Fam Rm W/Newer Flr & Gas Fp! Main Flr Office! Upper Lvl W/4 Bedrms, Updated Main Bathrm, Master W/Updated Ensuite & W/I Closet.
Extras
Fin. Lower Level Boasts Rec. Rm., Exercise Room., Bathrm. & Full W/O To Beautiful Rear Yard, Pool & Hot Tub! Lots Of New Flooring, Baseboard,Trim, Doors, Hardware, Prof. Painted, Front Door, Shingles,Furnace, A/C, Pool Liner & Heater.
Property Details
Facts for 2028 Waterbridge Drive, Burlington
Status
Days on Market: 6
Last Status: Sold
Sold Date: Mar 11, 2020
Closed Date: Jun 26, 2020
Expiry Date: Jul 05, 2020
Sold Price: $1,499,800
Unavailable Date: Mar 11, 2020
Input Date: Mar 04, 2020
Property
Status: Sale
Property Type: Detached
Style: 2-Storey
Size (sq ft): 3000
Age: 16-30
Area: Burlington
Community: Rose
Availability Date: 90 Days/Tba
Inside
Bedrooms: 5
Bathrooms: 4
Kitchens: 1
Rooms: 10
Den/Family Room: Yes
Air Conditioning: Central Air
Fireplace: Yes
Washrooms: 4
Building
Basement: Full
Heat Type: Forced Air
Heat Source: Gas
Exterior: Brick
Exterior: Stone
Water Supply: Municipal
Special Designation: Unknown
Parking
Driveway: Pvt Double
Garage Spaces: 2
Garage Type: Attached
Covered Parking Spaces: 3
Total Parking Spaces: 5
Fees
Tax Year: 2019
Tax Legal Description: Pcl 7-1 , Sec 20M595; Lt 7, Pl 20M595; S/T *Cont
Taxes: $7,442
Land
Cross Street: Wm O'connell/Upper M
Municipality District: Burlington
Fronting On: South
Pool: Inground
Sewer: Sewers
Lot Depth: 112.8 Feet
Lot Frontage: 42.65 Feet
Acres: < .50
Rooms
Room details for 2028 Waterbridge Drive, Burlington
| Type | Dimensions | Description |
|---|---|---|
| Kitchen Ground | 5.66 x 4.09 | |
| Living Ground | 4.95 x 3.43 | |
| Dining Ground | 3.43 x 4.09 | |
| Family Ground | 3.43 x 5.41 | |
| Den Ground | 2.79 x 4.27 | |
| Master 2nd | 4.78 x 5.84 | |
| 2nd Br 2nd | 3.66 x 4.39 | |
| 3rd Br 2nd | 4.42 x 3.96 | |
| 4th Br 2nd | 5.05 x 3.71 | |
| 5th Br 2nd | 2.97 x 4.09 | |
| Laundry 2nd | - | |
| Rec Bsmt | 11.40 x 3.61 |
| XXXXXXXX | XXX XX, XXXX |
XXXX XXX XXXX |
$X,XXX,XXX |
| XXX XX, XXXX |
XXXXXX XXX XXXX |
$X,XXX,XXX |
| XXXXXXXX XXXX | XXX XX, XXXX | $1,499,800 XXX XXXX |
| XXXXXXXX XXXXXX | XXX XX, XXXX | $1,499,800 XXX XXXX |

Canadian Martyrs School
Elementary: CatholicSir Ernest Macmillan Public School
Elementary: PublicSacred Heart of Jesus Catholic School
Elementary: CatholicC H Norton Public School
Elementary: PublicFlorence Meares Public School
Elementary: PublicCharles R. Beaudoin Public School
Elementary: PublicLester B. Pearson High School
Secondary: PublicM M Robinson High School
Secondary: PublicAssumption Roman Catholic Secondary School
Secondary: CatholicCorpus Christi Catholic Secondary School
Secondary: CatholicNotre Dame Roman Catholic Secondary School
Secondary: CatholicDr. Frank J. Hayden Secondary School
Secondary: Public

