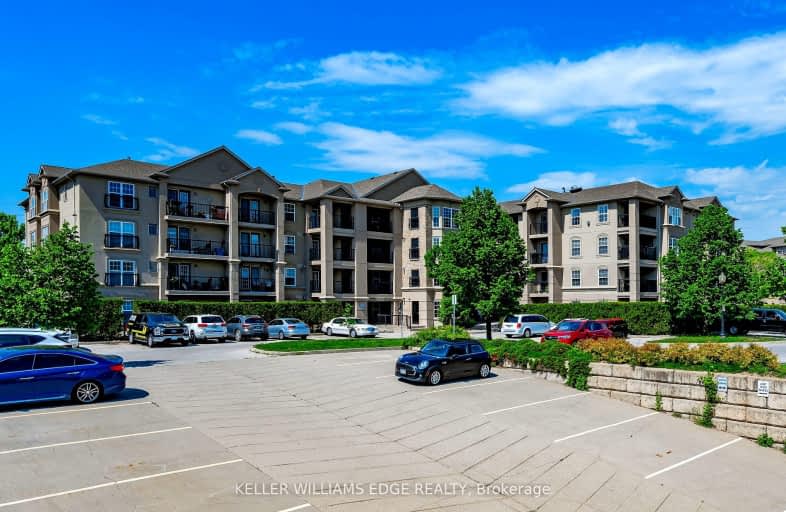Car-Dependent
- Most errands require a car.
Some Transit
- Most errands require a car.
Very Bikeable
- Most errands can be accomplished on bike.

St Elizabeth Seton Catholic Elementary School
Elementary: CatholicSt. Christopher Catholic Elementary School
Elementary: CatholicOrchard Park Public School
Elementary: PublicAlexander's Public School
Elementary: PublicCharles R. Beaudoin Public School
Elementary: PublicJohn William Boich Public School
Elementary: PublicÉSC Sainte-Trinité
Secondary: CatholicLester B. Pearson High School
Secondary: PublicM M Robinson High School
Secondary: PublicCorpus Christi Catholic Secondary School
Secondary: CatholicNotre Dame Roman Catholic Secondary School
Secondary: CatholicDr. Frank J. Hayden Secondary School
Secondary: Public-
Metro Gardens Centre
2010 Appleby Line, Burlington 0.62km -
Metro Millcroft
2010 Appleby Line, Burlington 0.62km -
Thiara Supermarket
4265 Thomas Alton Boulevard, Burlington 2.26km
-
The Beer Store
2020 Appleby Line, Burlington 0.43km -
Northern Landings GinBerry
2000 Appleby Line Unit F1, Burlington 0.54km -
LCBO
Millcroft Shopping Centre, 2000 Appleby Line Unit F1, Burlington 0.58km
-
Ben Thanh
2080 Appleby Line, Burlington 0.13km -
Beertown Public House - Burlington
2050 Appleby Line Unit K, Burlington 0.27km -
McDonald's
2040 Appleby Line Unit #H, Burlington 0.37km
-
McDonald's
2040 Appleby Line Unit #H, Burlington 0.37km -
CoCo Fresh Tea & Juice
2000 Appleby Line Unit G05, Burlington 0.5km -
Starbucks
2010 Appleby Line, Burlington 0.61km
-
TD Canada Trust Branch and ATM
2000 Appleby Line Unit G1, Burlington 0.47km -
BMO Bank of Montreal ATM
2010 Appleby Line, Burlington 0.62km -
Direct Equipment Finance
1940 Ironstone Drive, Burlington 0.76km
-
Circle K
Canada 0.64km -
Esso
1989 Appleby Line, Burlington 0.65km -
Circle K
1989 Appleby Line, Burlington 0.67km
-
Movati Athletic
2036 Appleby Line, Burlington 0.32km -
Carne Family
1940 Ironstone Drive, Burlington 0.71km -
Appleby Total Health
14-1940 Ironstone Drive, Burlington 0.77km
-
Dryden Parkette
Burlington 0.14km -
Apple Blossom Parkette
Burlington 0.21km -
Prescott Parkette
Burlington 0.37km
-
Burlington Public Library - Tansley Woods branch
1996 Itabashi Way, Burlington 1.77km -
Burlington Public Library - Alton branch
3040 Tim Dobbie Drive, Burlington 1.92km -
Summers Common Little Free Library
674 Summers Common, Burlington 3.89km
-
Halton Medical Specialists
1960 Appleby Line #36, Burlington 0.7km -
Jasmin Pharmacy & Compounding services
1-1900 Appleby Line, Burlington 0.83km -
Mobility On Mainway - Foot Clinic, Orthotics * Specialized Footwear
5045 Mainway Unit 116, Burlington 1.6km
-
Shoppers Drug Mart
2080 Appleby Line, Burlington 0.13km -
Metro Pharmacy
2010 Appleby Line, Burlington 0.6km -
Nature's Signature Health Food Store Burlington
1A-2010 Appleby Line, Burlington 0.61km
-
Millcroft Shopping Centre
2000 Appleby Line, Burlington 0.3km -
Uptown Centre
1900 Appleby Line, Burlington 0.85km -
Appleby Common
2180 Itabashi Way, Burlington 1.11km
-
Cineplex Cinemas Oakville and VIP
3531 Wyecroft Road, Oakville 3.59km
-
Beertown Public House - Burlington
2050 Appleby Line Unit K, Burlington 0.27km -
The Sushi Asano
2020 Appleby Line, Burlington 0.42km -
Anchor Bar
2000 Appleby Line, Burlington 0.56km
For Sale
More about this building
View 2035 Appleby Line, Burlington





