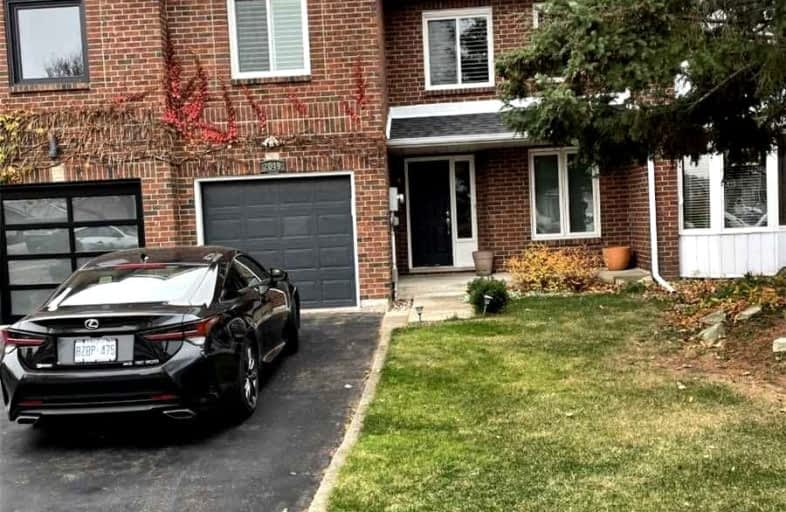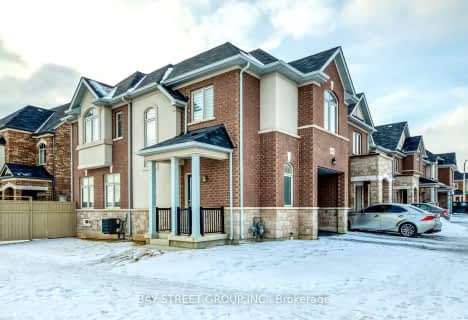Somewhat Walkable
- Some errands can be accomplished on foot.
Some Transit
- Most errands require a car.
Very Bikeable
- Most errands can be accomplished on bike.

Canadian Martyrs School
Elementary: CatholicSir Ernest Macmillan Public School
Elementary: PublicSacred Heart of Jesus Catholic School
Elementary: CatholicSt Timothy Separate School
Elementary: CatholicC H Norton Public School
Elementary: PublicFlorence Meares Public School
Elementary: PublicLester B. Pearson High School
Secondary: PublicM M Robinson High School
Secondary: PublicAssumption Roman Catholic Secondary School
Secondary: CatholicCorpus Christi Catholic Secondary School
Secondary: CatholicNotre Dame Roman Catholic Secondary School
Secondary: CatholicDr. Frank J. Hayden Secondary School
Secondary: Public-
Uptown Social House
1900 Walker's Line, Burlington, ON L7M 4W5 0.34km -
Rust Bistro Bar
1801 Walkers Line, Unit 7, Burlington, ON L7M 0H6 0.46km -
Jersey's Bar & Grill
18 - 1450 Headon Road, Burlington, ON L7M 3Z5 0.68km
-
Tim Hortons
1900 Walkers Line, Burlington, ON L7M 4W5 0.34km -
Tim Hortons
4000 Mainway, Burlington, ON L7M 4B9 1.48km -
Tim Hortons
4000 Mainway, Burlington, ON L7M 4B9 1.49km
-
Eat The Frog Fitness- Burlington
3505 Upper Middle Rd, Burlington, ON L7M 4C6 0.12km -
epc
3466 Mainway, Burlington, ON L7M 1A8 1.49km -
Orangetheory Fitness North Burlington
3450 Dundas St West, Burlington, ON L7M 4B8 1.68km
-
Shoppers Drug Mart
3505 Upper Middle Road, Burlington, ON L7M 4C6 0.12km -
Morelli's Pharmacy
2900 Walkers Line, Burlington, ON L7M 4M8 1.61km -
Shoppers Drug Mart
Millcroft Shopping Centre, 2080 Appleby Line, Burlington, ON L7L 6M6 2.27km
-
Twice the Deal Pizza
3505 Upper Middle Rd, Burlington, ON L7M 4C6 0.12km -
Zesty Pita & Burgers
3505 Upper Middle Road, Burlington, ON L7M 4C6 0.13km -
The Shilling & Stout Pub
1900 Walkers Line, Burlington, ON L7M 4W5 0.34km
-
Millcroft Shopping Centre
2000-2080 Appleby Line, Burlington, ON L7L 6M6 2.23km -
Appleby Crossing
2435 Appleby Line, Burlington, ON L7R 3X4 2.95km -
Smart Centres
4515 Dundas Street, Burlington, ON L7M 5B4 3.13km
-
FreshCo
3505 Upper Middle Road, Burlington, ON L7M 4C6 0.12km -
Indian Grocers
1450 Headon Road, Burlington, ON L7M 3Z5 0.66km -
Longo's
2900 Walkers Line, Burlington, ON L7M 4M8 1.61km
-
LCBO
3041 Walkers Line, Burlington, ON L5L 5Z6 2.07km -
Liquor Control Board of Ontario
5111 New Street, Burlington, ON L7L 1V2 4.81km -
The Beer Store
396 Elizabeth St, Burlington, ON L7R 2L6 6.11km
-
Petro-Canada
3515 Upper Middle Road, Burlington, ON L7R 3X5 0.2km -
Shell Canada Products
1195 Walkers Line, Burlington, ON L7M 1L1 1.43km -
Maple Mechanical
3333 Mainway, Suite B, Burlington, ON L7M 1A6 1.52km
-
SilverCity Burlington Cinemas
1250 Brant Street, Burlington, ON L7P 1G6 4.29km -
Cineplex Cinemas
3531 Wyecroft Road, Oakville, ON L6L 0B7 4.95km -
Cinestarz
460 Brant Street, Unit 3, Burlington, ON L7R 4B6 5.93km
-
Burlington Public Libraries & Branches
676 Appleby Line, Burlington, ON L7L 5Y1 3.94km -
Burlington Public Library
2331 New Street, Burlington, ON L7R 1J4 5.2km -
Hcc 81
2055 Upper Middle Road, Burlington, ON L7P 3P4 3.52km
-
Joseph Brant Hospital
1245 Lakeshore Road, Burlington, ON L7S 0A2 6.94km -
Oakville Trafalgar Memorial Hospital
3001 Hospital Gate, Oakville, ON L6M 0L8 8.68km -
Burlington Walk-In Clinic
2025 Guelph Line, Burlington, ON L7P 4M8 1.75km
-
Tansley Woods Community Centre & Public Library
1996 Itabashi Way (Upper Middle Rd.), Burlington ON L7M 4J8 0.73km -
Tansley Wood Park
Burlington ON 0.91km -
Lansdown Park
3470 Hannibal Rd (Palmer Road), Burlington ON L7M 1Z6 0.96km
-
TD Bank Financial Group
2931 Walkers Line, Burlington ON L7M 4M6 1.69km -
Meridian Credit Union ATM
3051 Walker's Line, Burlington ON L7M 0W3 1.97km -
BMO Bank of Montreal
1235 Appleby Line, Burlington ON L7L 5H9 2.52km





