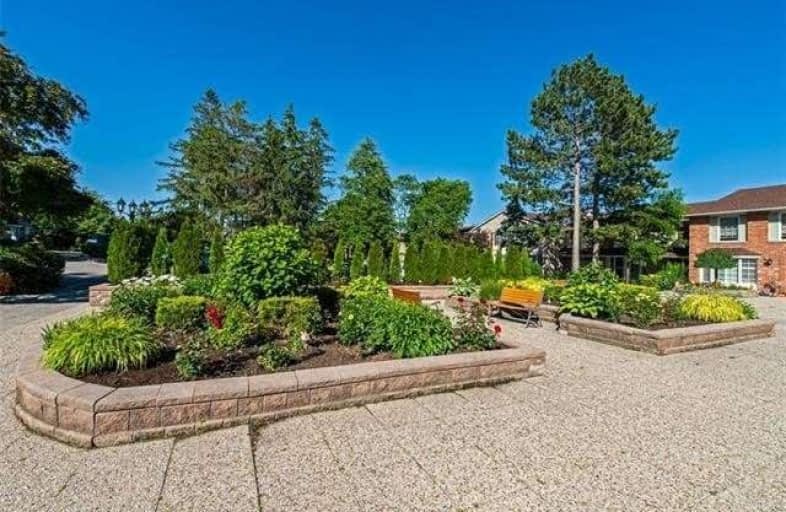Sold on Feb 20, 2019
Note: Property is not currently for sale or for rent.

-
Type: Condo Townhouse
-
Style: 2-Storey
-
Size: 1600 sqft
-
Pets: Restrict
-
Age: 31-50 years
-
Taxes: $2,718 per year
-
Maintenance Fees: 475 /mo
-
Days on Site: 2 Days
-
Added: Sep 07, 2019 (2 days on market)
-
Updated:
-
Last Checked: 3 months ago
-
MLS®#: W4361674
-
Listed By: Rcb realty inc., brokerage
This Town Home Boasts 1700 Sq Ft Of Finished Living Space With An Additional 800 Sq Ft Of Unfinished Basement Ready For Your Own Finishing Ideas! This Home Is In Immaculate Condition With Pegged Oak Floor In The Front Foyer And Is Move In Ready Or Renovate To Your Hearts Desire! Large Family Room With Reclaimed Brick Floor To Ceiling Corner Gas Fireplace And A Walk Out To Your Large, Private Backyard Backing Onto Lush Trees & Green Space.
Extras
Fridge, Stove, Microvewave, Washer, Dryer. The 3 Bedrooms Are More Than Generous With Large Windows To Allow Lots Of Natural Light. Huge Master Bedroom With A 3 Piece En-Suite.This Home Features 2 Exclusive Underground Parking Spaces!
Property Details
Facts for 05-2060 Brant Street, Burlington
Status
Days on Market: 2
Last Status: Sold
Sold Date: Feb 20, 2019
Closed Date: Apr 30, 2019
Expiry Date: May 31, 2019
Sold Price: $475,000
Unavailable Date: Feb 20, 2019
Input Date: Feb 18, 2019
Prior LSC: Listing with no contract changes
Property
Status: Sale
Property Type: Condo Townhouse
Style: 2-Storey
Size (sq ft): 1600
Age: 31-50
Area: Burlington
Community: Tansley
Availability Date: April 30, 2019
Inside
Bedrooms: 3
Bathrooms: 3
Kitchens: 1
Rooms: 6
Den/Family Room: Yes
Patio Terrace: None
Unit Exposure: South West
Air Conditioning: Central Air
Fireplace: Yes
Laundry Level: Lower
Ensuite Laundry: Yes
Washrooms: 3
Building
Stories: 1
Basement: Sep Entrance
Basement 2: Unfinished
Heat Type: Forced Air
Heat Source: Electric
Exterior: Alum Siding
Exterior: Vinyl Siding
Special Designation: Unknown
Parking
Parking Included: Yes
Garage Type: Undergrnd
Parking Designation: Exclusive
Parking Features: Surface
Total Parking Spaces: 2
Garage: 2
Locker
Locker: None
Fees
Tax Year: 2019
Taxes Included: No
Building Insurance Included: Yes
Cable Included: No
Central A/C Included: No
Common Elements Included: Yes
Heating Included: No
Hydro Included: No
Water Included: Yes
Taxes: $2,718
Highlights
Amenity: Bbqs Allowed
Feature: Golf
Feature: Library
Feature: Park
Feature: Place Of Worship
Feature: Public Transit
Feature: Ravine
Land
Cross Street: Brant St.& Tyandaga
Municipality District: Burlington
Parcel Number: 08015003
Zoning: Residential
Condo
Condo Registry Office: HALT
Condo Corp#: 116
Property Management: Wellington Green Hccp #116
Rooms
Room details for 05-2060 Brant Street, Burlington
| Type | Dimensions | Description |
|---|---|---|
| Bathroom Main | - | 2 Pc Bath |
| Living Main | 3.30 x 4.83 | |
| Kitchen Main | 2.69 x 3.35 | |
| Family Main | 5.49 x 5.49 | B/I Bar, Gas Fireplace |
| Master 2nd | 5.18 x 5.49 | 3 Pc Ensuite |
| 2nd Br 2nd | 3.23 x 4.47 | |
| 3rd Br 2nd | 2.44 x 3.35 | |
| Bathroom 2nd | - | 4 Pc Bath |
| Bathroom 2nd | - | 3 Pc Bath |
| XXXXXXXX | XXX XX, XXXX |
XXXX XXX XXXX |
$XXX,XXX |
| XXX XX, XXXX |
XXXXXX XXX XXXX |
$XXX,XXX |
| XXXXXXXX XXXX | XXX XX, XXXX | $475,000 XXX XXXX |
| XXXXXXXX XXXXXX | XXX XX, XXXX | $469,000 XXX XXXX |

Paul A Fisher Public School
Elementary: PublicBrant Hills Public School
Elementary: PublicBruce T Lindley
Elementary: PublicSt Marks Separate School
Elementary: CatholicRolling Meadows Public School
Elementary: PublicSt Gabriel School
Elementary: CatholicThomas Merton Catholic Secondary School
Secondary: CatholicLester B. Pearson High School
Secondary: PublicAldershot High School
Secondary: PublicBurlington Central High School
Secondary: PublicM M Robinson High School
Secondary: PublicNotre Dame Roman Catholic Secondary School
Secondary: CatholicMore about this building
View 2060 Brant Street, Burlington

