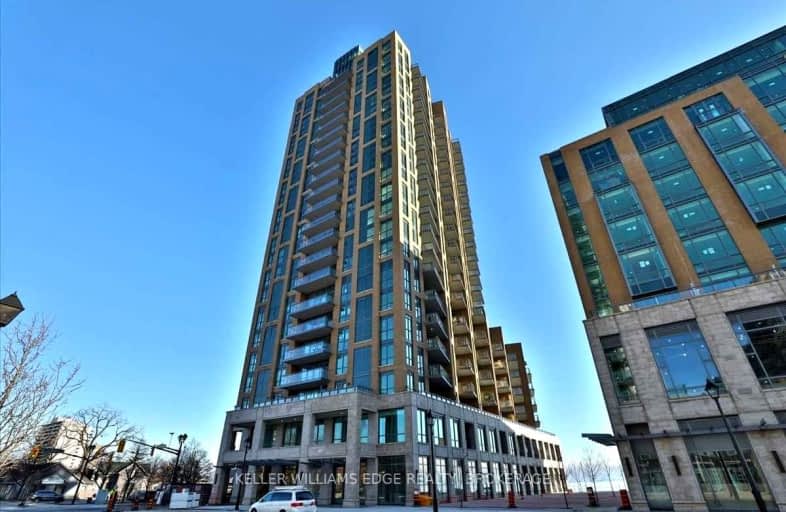Car-Dependent
- Almost all errands require a car.
Some Transit
- Most errands require a car.
Bikeable
- Some errands can be accomplished on bike.

Lakeshore Public School
Elementary: PublicÉcole élémentaire Renaissance
Elementary: PublicBurlington Central Elementary School
Elementary: PublicSt Johns Separate School
Elementary: CatholicCentral Public School
Elementary: PublicTom Thomson Public School
Elementary: PublicGary Allan High School - SCORE
Secondary: PublicGary Allan High School - Bronte Creek
Secondary: PublicThomas Merton Catholic Secondary School
Secondary: CatholicGary Allan High School - Burlington
Secondary: PublicBurlington Central High School
Secondary: PublicAssumption Roman Catholic Secondary School
Secondary: Catholic-
Longo's Fairview
1225 Fairview Street, Burlington 2.25km -
Merchant's convenience
650 Plains Road East, Burlington 3.02km -
Fortinos
1059 Plains Road East, Burlington 3.07km
-
The Beer Store
396 Elizabeth Street, Burlington 0.19km -
LCBO
413 Elizabeth Street, Burlington 0.2km -
LCBO
Maple Mews Plaza, 1235 Fairview Street, Burlington 2.18km
-
Earth to Table: Bread Bar
3 Elizabeth Street, Burlington 0.08km -
Lakeside Bistro
399 Elizabeth Street, Burlington 0.12km -
Boon Burger Cafe
399 Elizabeth Street, Burlington 0.13km
-
Tamp Coffee Co.
2049 Pine Street Unit # 65, Burlington 0.18km -
RC'S Boardwalk Fries & Ice Cream Parlour
2013 Lakeshore Road, Burlington 0.21km -
Lakeshore Coffee House
2007 Lakeshore Road, Burlington 0.22km
-
RBC Royal Bank
360 Pearl Street, Burlington 0.07km -
GWD Management Inc
1455 Lakeshore Road, Burlington 0.34km -
Healthcare and Municipal Employees' Credit Union
426 Brant Street, Burlington 0.45km
-
Esso
1447 Lakeshore Road, Burlington 0.38km -
Circle K
1447 Lakeshore Road, Burlington 0.39km -
Petro-Canada
458 Guelph Line, Burlington 1.55km
-
T Zone Burlington
395 Pearl Street, Burlington 0.02km -
Kinetic Yoga & Pilates
401 Pearl Street, Burlington 0.14km -
Grounded Pilates + Lifestyle
418 Pearl Street Unit 50, Burlington 0.2km
-
The Naval Ships' Memorial Monument,
Burlington 0.33km -
Lions Park
Burlington 0.45km -
Lions Park
471 Pearl Street, Burlington 0.46km
-
Burlington Public Library - Central Branch
2331 New Street, Burlington 1.2km -
Burlington Public Library - Aldershot branch
550 Plains Road East, Burlington 3.39km -
Burlington Co-Op Toy Library
2258 Parkway Drive, Burlington 4.18km
-
Dalton Associates
2026 Caroline Street, Burlington 0.6km -
Pet Nation
Burlington Avenue, Burlington 0.66km -
New Leaf Homeopathic Family Medicine
2012 Victoria Avenue, Burlington 0.95km
-
Remedy'sRx - Elizabeth Street Pharmacy
2079 Lakeshore Road, Burlington 0.1km -
Burlington Lakeshore Pharmacy
386 Martha Street, Burlington 0.17km -
Brant Lakeshore Pharmacy & Purolator Shipping Center
1477 Lakeshore Road Unit #1, Burlington 0.27km
-
Village Square
418 Pearl Street, Burlington 0.21km -
Burlington Square Plaza- MYP
760 Brant Street Unit #48, Burlington 1.48km -
Banana Joe's Tanning Company
417 Guelph Line, Burlington 1.59km
-
Cine Starz Burlington
460 Brant Street #3, Burlington 0.51km -
PersistentCinema
484 Brant Street Unit A, Burlington 0.6km -
SilverCity Burlington Cinemas
1250 Brant Street, Burlington 3.61km
-
The North Coal Kitchen & Bar
399 Elizabeth Street, Burlington 0.17km -
Son of a Peach Pizzeria
2049 Pine Street #62, Burlington 0.18km -
The Port House Social Bar and Kitchen Burlington
2020 Lakeshore Road, Burlington 0.18km
More about this building
View 2060 Lakeshore Road, Burlington

