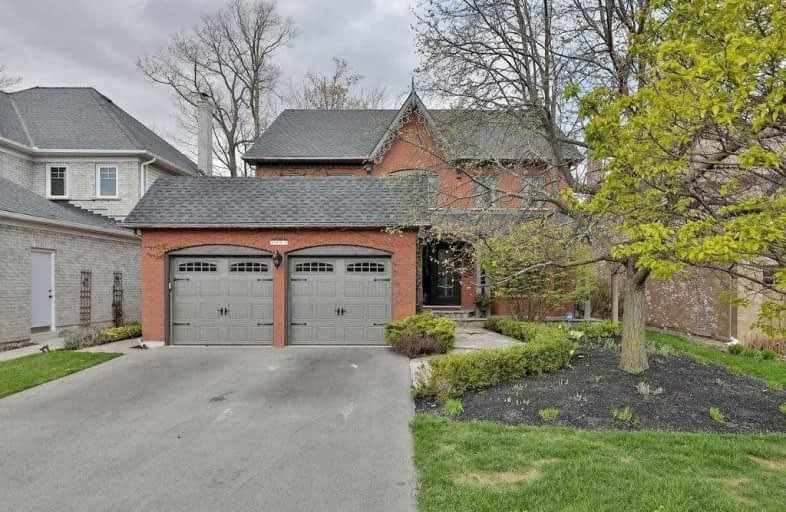Sold on Jun 05, 2020
Note: Property is not currently for sale or for rent.

-
Type: Detached
-
Style: 2-Storey
-
Size: 2500 sqft
-
Lot Size: 50.33 x 112.99 Feet
-
Age: 16-30 years
-
Taxes: $6,874 per year
-
Days on Site: 28 Days
-
Added: May 08, 2020 (4 weeks on market)
-
Updated:
-
Last Checked: 2 hours ago
-
MLS®#: W4757542
-
Listed By: Re/max escarpment team logue realty, brokerage
Incredible Court Location W/Mature Trees Framing A Cottage Feel Bckyrd, Including Entertainer's Deck W/Built-In Hot Tub & Privacy Screening & Priv Patio Area. Inside, Rich Hrdwds On Both The Main & Upper Lvl, Full Size Dining & Living W/Open Concept Kitch/Famrm Including Full Size Island Together W/Pantry...All Fnshd W/White Cabinetry & Granite Counters Together W/Ss Appliances. Beautiful Wrap-Around Windows. A Si
Extras
Upstairs, 4 Full Beds W/2 Renovated Baths & Extra Sitting Area Or Open Office Space. Lwr Lvl Is 'Game Ready' W/Cozy Recroom Plus Space For A Pool Table, Wet Bar And Extra Bdrm Or Work Out Area.
Property Details
Facts for 2067 Annette Court, Burlington
Status
Days on Market: 28
Last Status: Sold
Sold Date: Jun 05, 2020
Closed Date: Sep 30, 2020
Expiry Date: Aug 15, 2020
Sold Price: $1,340,000
Unavailable Date: Jun 05, 2020
Input Date: May 08, 2020
Property
Status: Sale
Property Type: Detached
Style: 2-Storey
Size (sq ft): 2500
Age: 16-30
Area: Burlington
Community: Rose
Availability Date: Tbd
Inside
Bedrooms: 5
Bathrooms: 4
Kitchens: 1
Rooms: 8
Den/Family Room: Yes
Air Conditioning: Central Air
Fireplace: Yes
Washrooms: 4
Building
Basement: Finished
Basement 2: Full
Heat Type: Forced Air
Heat Source: Gas
Exterior: Brick
Water Supply: Municipal
Special Designation: Unknown
Parking
Driveway: Pvt Double
Garage Spaces: 2
Garage Type: Attached
Covered Parking Spaces: 4
Total Parking Spaces: 6
Fees
Tax Year: 2019
Tax Legal Description: Plan 2463 Lot 36
Taxes: $6,874
Land
Cross Street: Millcroft Park Dr
Municipality District: Burlington
Fronting On: East
Pool: None
Sewer: Sewers
Lot Depth: 112.99 Feet
Lot Frontage: 50.33 Feet
Rooms
Room details for 2067 Annette Court, Burlington
| Type | Dimensions | Description |
|---|---|---|
| Foyer Main | - | |
| Living Main | 5.41 x 3.45 | |
| Dining Main | 3.48 x 4.17 | |
| Kitchen Main | 4.09 x 6.76 | |
| Family Main | 5.87 x 3.96 | |
| Laundry Main | 2.58 x 2.57 | |
| Bathroom Main | - | 2 Pc Bath |
| Master 2nd | 6.05 x 3.58 | |
| Bathroom 2nd | - | 5 Pc Ensuite |
| Br 2nd | 3.07 x 3.71 | |
| Br 2nd | 4.72 x 3.61 | |
| Br 2nd | 3.48 x 3.81 |
| XXXXXXXX | XXX XX, XXXX |
XXXX XXX XXXX |
$X,XXX,XXX |
| XXX XX, XXXX |
XXXXXX XXX XXXX |
$X,XXX,XXX |
| XXXXXXXX XXXX | XXX XX, XXXX | $1,340,000 XXX XXXX |
| XXXXXXXX XXXXXX | XXX XX, XXXX | $1,374,900 XXX XXXX |

Canadian Martyrs School
Elementary: CatholicSir Ernest Macmillan Public School
Elementary: PublicSacred Heart of Jesus Catholic School
Elementary: CatholicC H Norton Public School
Elementary: PublicFlorence Meares Public School
Elementary: PublicCharles R. Beaudoin Public School
Elementary: PublicLester B. Pearson High School
Secondary: PublicM M Robinson High School
Secondary: PublicAssumption Roman Catholic Secondary School
Secondary: CatholicCorpus Christi Catholic Secondary School
Secondary: CatholicNotre Dame Roman Catholic Secondary School
Secondary: CatholicDr. Frank J. Hayden Secondary School
Secondary: Public

