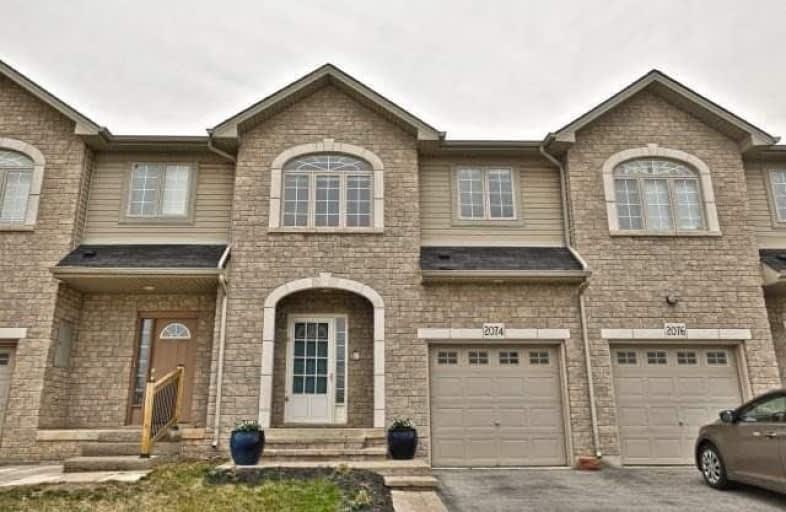Sold on May 22, 2018
Note: Property is not currently for sale or for rent.

-
Type: Att/Row/Twnhouse
-
Style: 2-Storey
-
Lot Size: 21.33 x 92.72 Feet
-
Age: No Data
-
Taxes: $3,083 per year
-
Days on Site: 47 Days
-
Added: Sep 07, 2019 (1 month on market)
-
Updated:
-
Last Checked: 3 months ago
-
MLS®#: W4086974
-
Listed By: Royal lepage burloak real estate services, brokerage
This Fantastic Freehold Town Home Offers 3 Bedrooms, 2.5 Baths And An Open Concept Floorplan! At 1530 Square Feet, This Spacious Unit Boasts A Stunning New Kitchen And Freshly Renovated Bathrooms. The Upper Level Includes 3 Spacious Bedrooms Including A Master With A 3-Piece Ensuite And A Walk-In Closet. The Large Fenced Yard Includes A Stone Patio And Grass And Single Car Drive That Can Be Widened. Perfect Family Home On A Quiet Street!
Extras
Inclusions: Stainless Steel: Fridge, Stove, Dishwasher, Hood Fan. Washer And Dryer, All Elf's, Window Coverings, Water Softener (As Is). Exclusions: Tire And Bike Racks In Garage, Lower Level Freezer
Property Details
Facts for 2074 English Crescent, Burlington
Status
Days on Market: 47
Last Status: Sold
Sold Date: May 22, 2018
Closed Date: Jul 06, 2018
Expiry Date: Jul 04, 2018
Sold Price: $660,000
Unavailable Date: May 22, 2018
Input Date: Apr 05, 2018
Property
Status: Sale
Property Type: Att/Row/Twnhouse
Style: 2-Storey
Area: Burlington
Community: Orchard
Availability Date: Flexible
Inside
Bedrooms: 3
Bathrooms: 3
Kitchens: 1
Rooms: 6
Den/Family Room: Yes
Air Conditioning: Central Air
Fireplace: No
Laundry Level: Lower
Washrooms: 3
Building
Basement: Full
Heat Type: Forced Air
Heat Source: Gas
Exterior: Brick
Elevator: N
Water Supply: Municipal
Physically Handicapped-Equipped: N
Special Designation: Unknown
Retirement: N
Parking
Driveway: Private
Garage Spaces: 1
Garage Type: Attached
Covered Parking Spaces: 1
Total Parking Spaces: 2
Fees
Tax Year: 2017
Tax Legal Description: Pt Blk 260, Pl 20M824, Pts 115,116 20R14891
Taxes: $3,083
Land
Cross Street: Upper Middle/Quinte/
Municipality District: Burlington
Fronting On: North
Parcel Number: 071843259
Pool: None
Sewer: Sewers
Lot Depth: 92.72 Feet
Lot Frontage: 21.33 Feet
Acres: < .50
Additional Media
- Virtual Tour: http://www.rstours.ca/28769a
Rooms
Room details for 2074 English Crescent, Burlington
| Type | Dimensions | Description |
|---|---|---|
| Foyer Main | 2.23 x 4.64 | |
| Kitchen Main | 2.99 x 3.27 | |
| Dining Main | 3.20 x 3.30 | |
| Living Main | 3.17 x 5.43 | |
| Bathroom Main | - | 2 Pc Bath |
| Master 2nd | 4.82 x 6.24 | W/I Closet |
| Bathroom 2nd | - | 3 Pc Bath |
| Br 2nd | 3.30 x 3.74 | |
| Br 2nd | 3.30 x 3.65 | |
| Bathroom 2nd | - | 4 Pc Bath |
| Laundry Lower | - |
| XXXXXXXX | XXX XX, XXXX |
XXXX XXX XXXX |
$XXX,XXX |
| XXX XX, XXXX |
XXXXXX XXX XXXX |
$XXX,XXX |
| XXXXXXXX XXXX | XXX XX, XXXX | $660,000 XXX XXXX |
| XXXXXXXX XXXXXX | XXX XX, XXXX | $679,000 XXX XXXX |

St Elizabeth Seton Catholic Elementary School
Elementary: CatholicSt. Christopher Catholic Elementary School
Elementary: CatholicOrchard Park Public School
Elementary: PublicAlexander's Public School
Elementary: PublicCharles R. Beaudoin Public School
Elementary: PublicJohn William Boich Public School
Elementary: PublicÉSC Sainte-Trinité
Secondary: CatholicLester B. Pearson High School
Secondary: PublicRobert Bateman High School
Secondary: PublicCorpus Christi Catholic Secondary School
Secondary: CatholicGarth Webb Secondary School
Secondary: PublicDr. Frank J. Hayden Secondary School
Secondary: Public

