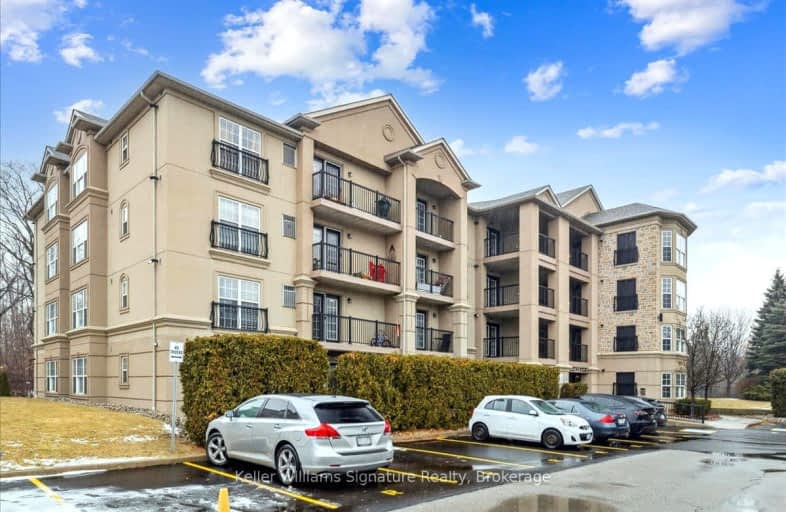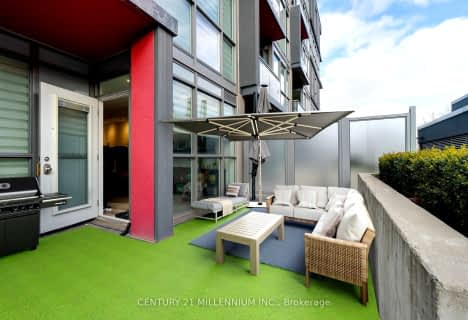Somewhat Walkable
- Some errands can be accomplished on foot.
Some Transit
- Most errands require a car.
Very Bikeable
- Most errands can be accomplished on bike.

St Elizabeth Seton Catholic Elementary School
Elementary: CatholicSt. Christopher Catholic Elementary School
Elementary: CatholicOrchard Park Public School
Elementary: PublicAlexander's Public School
Elementary: PublicCharles R. Beaudoin Public School
Elementary: PublicJohn William Boich Public School
Elementary: PublicÉSC Sainte-Trinité
Secondary: CatholicLester B. Pearson High School
Secondary: PublicCorpus Christi Catholic Secondary School
Secondary: CatholicNelson High School
Secondary: PublicNotre Dame Roman Catholic Secondary School
Secondary: CatholicDr. Frank J. Hayden Secondary School
Secondary: Public-
Beertown Public House Burlington
2050 Appleby Line, Unit K, Burlington, ON L7L 6M6 0.18km -
Anchor Bar Burlington
2000 Appleby Line, Burlington, ON L7L 6M6 0.23km -
Turtle Jack's Muskoka Grill & Lounge
1885-1897 Ironstone Drive, Burlington, ON L7L 5T8 0.46km
-
McDonald's
2040 Appleby Line, Unit H, Burlington, ON L7L 6M6 0.17km -
Coffee Culture
1960 Appleby Line, Ste 15, Burlington, ON L7L 0B7 0.34km -
Pur & Simple
1940 Appleby Line, Burlington, ON L7L 0B7 0.45km
-
Shoppers Drug Mart
Millcroft Shopping Centre, 2080 Appleby Line, Burlington, ON L7L 6M6 0.49km -
Shoppers Drug Mart
3505 Upper Middle Road, Burlington, ON L7M 4C6 2.34km -
Morelli's Pharmacy
2900 Walkers Line, Burlington, ON L7M 4M8 2.62km
-
Topper's Pizza
1035 Brant St, Burlington, ON L7R 2K1 0.15km -
McDonald's
2040 Appleby Line, Unit H, Burlington, ON L7L 6M6 0.17km -
Quesada Burritos & Tacos
2000 Appleby line, Unit G9, Burlington, ON L7L 6M6 0.21km
-
Millcroft Shopping Centre
2000-2080 Appleby Line, Burlington, ON L7L 6M6 0.49km -
Appleby Crossing
2435 Appleby Line, Burlington, ON L7R 3X4 1.51km -
Smart Centres
4515 Dundas Street, Burlington, ON L7M 5B4 2.11km
-
Metro
2010 Appleby Line, Burlington, ON L7L 6M6 0.16km -
Fortino's
2515 Appleby Line, Burlington, ON L7L 0B6 1.8km -
The British Grocer
1240 Burloak Drive, Burlington, ON L7L 6B3 2.19km
-
LCBO
3041 Walkers Line, Burlington, ON L5L 5Z6 2.82km -
Liquor Control Board of Ontario
5111 New Street, Burlington, ON L7L 1V2 4.34km -
The Beer Store
396 Elizabeth St, Burlington, ON L7R 2L6 7.83km
-
Esso
1989 Appleby Line, Burlington, ON L7L 6K3 0.27km -
Pioneer Petroleum 244
4499 Mainway, Burlington, ON L7L 7P3 1.2km -
Shell
1235 Appleby Line, Burlington, ON L7L 5H9 1.45km
-
Cineplex Cinemas
3531 Wyecroft Road, Oakville, ON L6L 0B7 3.21km -
SilverCity Burlington Cinemas
1250 Brant Street, Burlington, ON L7P 1G6 6.58km -
Cinestarz
460 Brant Street, Unit 3, Burlington, ON L7R 4B6 7.73km
-
Burlington Public Libraries & Branches
676 Appleby Line, Burlington, ON L7L 5Y1 3.59km -
Burlington Public Library
2331 New Street, Burlington, ON L7R 1J4 6.75km -
Oakville Public Library
1274 Rebecca Street, Oakville, ON L6L 1Z2 7.86km
-
Oakville Trafalgar Memorial Hospital
3001 Hospital Gate, Oakville, ON L6M 0L8 6.43km -
North Burlington Medical Centre Walk In Clinic
1960 Appleby Line, Burlington, ON L7L 0B7 0.33km -
Halton Medix
4265 Thomas Alton Boulevard, Burlington, ON L7M 0M9 2.63km
-
Pathfinder Park
Burlington ON 1.11km -
Tansley Wood Park
Burlington ON 1.92km -
Norton Off Leash Dog Park
Cornerston Dr (Dundas Street), Burlington ON 2.03km
-
RBC Royal Bank
2025 William O'Connell Blvd (at Upper Middle), Burlington ON L7M 4E4 1.55km -
RBC Royal Bank
2495 Appleby Line (at Dundas St.), Burlington ON L7L 0B6 1.76km -
BMO Bank of Montreal
3027 Appleby Line (Dundas), Burlington ON L7M 0V7 1.88km
For Sale
More about this building
View 2075 Appleby Line, Burlington- 2 bath
- 2 bed
- 900 sqft
310-4040 UPPER MIDDLE Road, Burlington, Ontario • L7M 0H2 • Tansley














