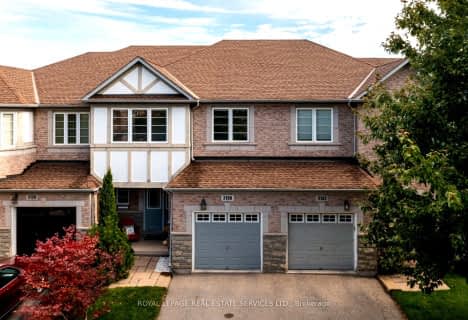
St Elizabeth Seton Catholic Elementary School
Elementary: Catholic
0.59 km
St. Christopher Catholic Elementary School
Elementary: Catholic
1.15 km
Orchard Park Public School
Elementary: Public
0.92 km
Alexander's Public School
Elementary: Public
1.13 km
Charles R. Beaudoin Public School
Elementary: Public
1.51 km
John William Boich Public School
Elementary: Public
2.02 km
ÉSC Sainte-Trinité
Secondary: Catholic
4.83 km
Lester B. Pearson High School
Secondary: Public
2.90 km
Corpus Christi Catholic Secondary School
Secondary: Catholic
0.41 km
Nelson High School
Secondary: Public
4.64 km
Notre Dame Roman Catholic Secondary School
Secondary: Catholic
3.90 km
Dr. Frank J. Hayden Secondary School
Secondary: Public
2.37 km









