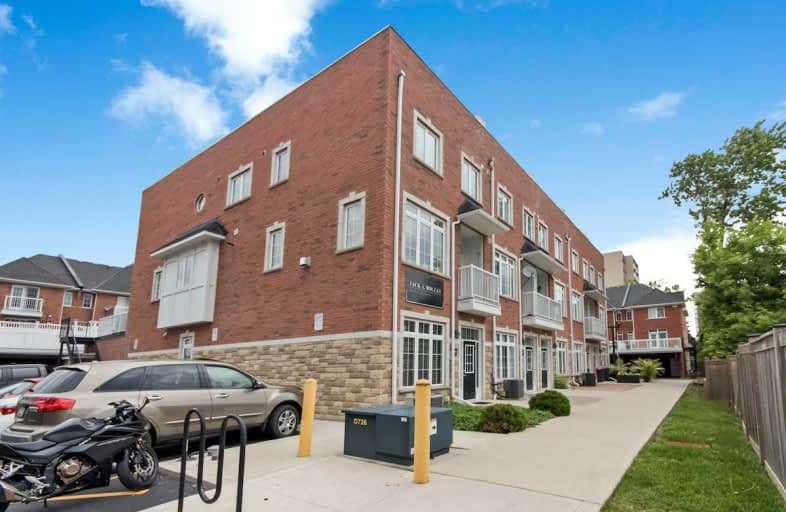Sold on Sep 13, 2019
Note: Property is not currently for sale or for rent.

-
Type: Att/Row/Twnhouse
-
Style: 3-Storey
-
Size: 2500 sqft
-
Lot Size: 21.98 x 76.12 Feet
-
Age: 6-15 years
-
Taxes: $8,689 per year
-
Days on Site: 128 Days
-
Added: Sep 16, 2019 (4 months on market)
-
Updated:
-
Last Checked: 3 hours ago
-
MLS®#: W4443410
-
Listed By: Re/max escarpment realty inc., brokerage
Rare Live/Work End Unit Town In The Heart Of Burlington's Downtown Core Walking Distance To The Lake, Shopping And Amenities. Only A Few Units With This Layout In The Complex Offering A Rooftop Terrace With South Facing Lake Views. Flex Zoning Permits Various Commercial Uses. Condo Road Fee $250/Month.
Property Details
Facts for 2090 Bates Common, Burlington
Status
Days on Market: 128
Last Status: Sold
Sold Date: Sep 13, 2019
Closed Date: Dec 12, 2019
Expiry Date: Sep 30, 2019
Sold Price: $815,000
Unavailable Date: Sep 13, 2019
Input Date: May 08, 2019
Property
Status: Sale
Property Type: Att/Row/Twnhouse
Style: 3-Storey
Size (sq ft): 2500
Age: 6-15
Area: Burlington
Community: Brant
Availability Date: 90+ Days
Inside
Bedrooms: 2
Bathrooms: 4
Kitchens: 1
Rooms: 7
Den/Family Room: No
Air Conditioning: Central Air
Fireplace: Yes
Laundry Level: Upper
Washrooms: 4
Building
Basement: Full
Basement 2: Part Fin
Heat Type: Forced Air
Heat Source: Gas
Exterior: Brick
Water Supply: Municipal
Special Designation: Unknown
Parking
Driveway: None
Garage Spaces: 2
Garage Type: Carport
Total Parking Spaces: 2
Fees
Tax Year: 2018
Tax Legal Description: Pt Lts 3 & 4, Blk P, Pl 92, Pts 17 & 46, *Cont
Taxes: $8,689
Additional Mo Fees: 250
Highlights
Feature: Hospital
Feature: Lake/Pond
Feature: Park
Feature: Public Transit
Feature: Waterfront
Land
Cross Street: Pine St
Municipality District: Burlington
Fronting On: South
Parcel Number: 070650143
Parcel of Tied Land: Y
Pool: None
Sewer: Sewers
Lot Depth: 76.12 Feet
Lot Frontage: 21.98 Feet
Acres: < .50
Rooms
Room details for 2090 Bates Common, Burlington
| Type | Dimensions | Description |
|---|---|---|
| Office Main | 2.90 x 3.48 | |
| Office Main | 2.90 x 3.10 | |
| Other Main | 3.56 x 3.91 | |
| Other 2nd | 3.68 x 4.17 | |
| Kitchen 2nd | 3.33 x 4.44 | |
| Living 2nd | 5.18 x 5.21 | |
| Master 3rd | 4.04 x 4.17 | |
| 2nd Br 3rd | 3.35 x 5.11 | |
| Laundry 3rd | - | |
| Other Bsmt | 3.94 x 7.04 |
| XXXXXXXX | XXX XX, XXXX |
XXXX XXX XXXX |
$XXX,XXX |
| XXX XX, XXXX |
XXXXXX XXX XXXX |
$XXX,XXX |
| XXXXXXXX XXXX | XXX XX, XXXX | $815,000 XXX XXXX |
| XXXXXXXX XXXXXX | XXX XX, XXXX | $869,900 XXX XXXX |

Lakeshore Public School
Elementary: PublicÉcole élémentaire Renaissance
Elementary: PublicBurlington Central Elementary School
Elementary: PublicSt Johns Separate School
Elementary: CatholicCentral Public School
Elementary: PublicTom Thomson Public School
Elementary: PublicGary Allan High School - SCORE
Secondary: PublicGary Allan High School - Bronte Creek
Secondary: PublicThomas Merton Catholic Secondary School
Secondary: CatholicGary Allan High School - Burlington
Secondary: PublicBurlington Central High School
Secondary: PublicAssumption Roman Catholic Secondary School
Secondary: Catholic

