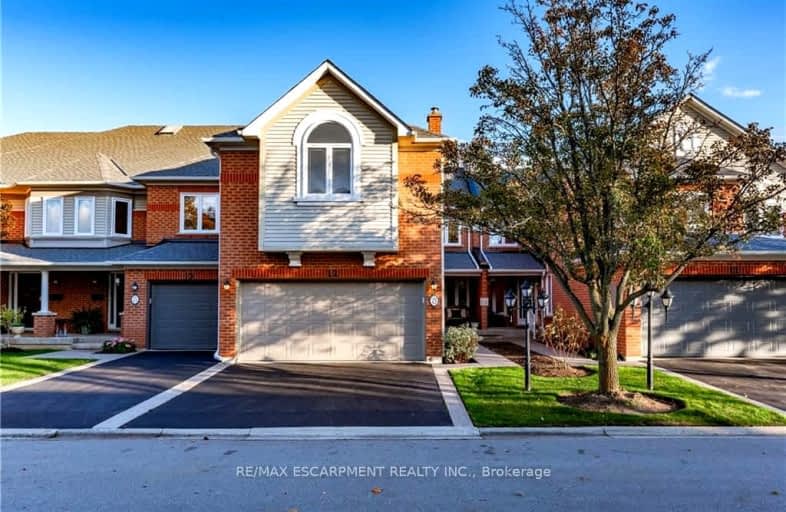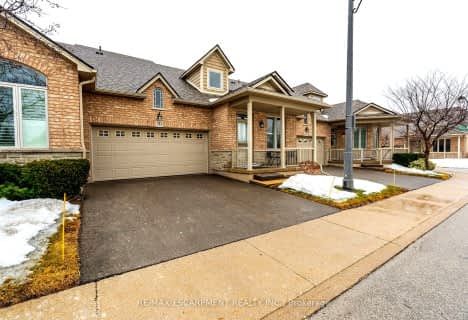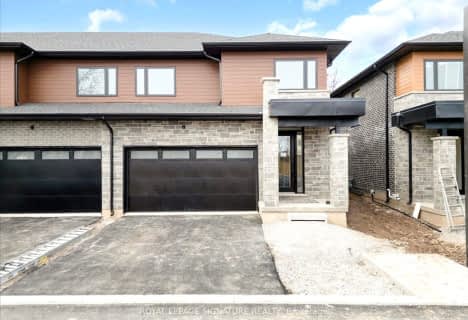Car-Dependent
- Almost all errands require a car.
Some Transit
- Most errands require a car.
Very Bikeable
- Most errands can be accomplished on bike.

Canadian Martyrs School
Elementary: CatholicSir Ernest Macmillan Public School
Elementary: PublicSacred Heart of Jesus Catholic School
Elementary: CatholicC H Norton Public School
Elementary: PublicFlorence Meares Public School
Elementary: PublicCharles R. Beaudoin Public School
Elementary: PublicLester B. Pearson High School
Secondary: PublicM M Robinson High School
Secondary: PublicAssumption Roman Catholic Secondary School
Secondary: CatholicCorpus Christi Catholic Secondary School
Secondary: CatholicNotre Dame Roman Catholic Secondary School
Secondary: CatholicDr. Frank J. Hayden Secondary School
Secondary: Public-
Tansley Wood Park
Burlington ON 1.17km -
Berton Park
4050 Berton Ave, Burlington ON 1.31km -
Norton Community Park
Tim Dobbie Dr, Burlington ON 1.6km
-
RBC Royal Bank
2025 William O'Connell Blvd (at Upper Middle), Burlington ON L7M 4E4 0.62km -
CIBC Cash Dispenser
3515 Upper Middle Rd, Burlington ON L7M 4C6 0.85km -
TD Bank Financial Group
2931 Walkers Line, Burlington ON L7M 4M6 1.22km
More about this building
View 2103 Berwick Drive, Burlington- 3 bath
- 3 bed
- 1800 sqft
02-5151 Upper Middle Road, Burlington, Ontario • L7L 7C8 • Orchard
- 3 bath
- 3 bed
- 1400 sqft
07-2141 Country Club Drive, Burlington, Ontario • L7M 4E5 • Rose
- 4 bath
- 3 bed
- 2000 sqft
06-2145 Country Club Drive, Burlington, Ontario • L7M 4E1 • Rose














