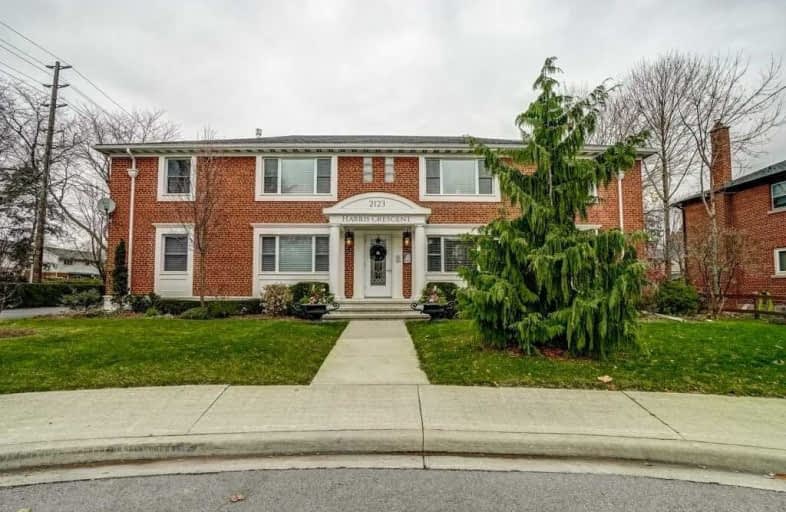Sold on Dec 08, 2020
Note: Property is not currently for sale or for rent.

-
Type: Fourplex
-
Style: 2-Storey
-
Size: 3500 sqft
-
Lot Size: 93 x 100 Feet
-
Age: 51-99 years
-
Taxes: $7,636 per year
-
Days on Site: 11 Days
-
Added: Nov 27, 2020 (1 week on market)
-
Updated:
-
Last Checked: 2 months ago
-
MLS®#: W5002261
-
Listed By: Royal lepage burloak real estate services, brokerage
Quiet Court Location, Close To Bike Path, Lake, Downtown Core, & Go Station. Excellent Opportunity For In-Law Ownership, Plus Investment Income From Current Tenants. This 4-Plex Has Been Superbly Maintained By The Current Owner Occupant. Two Units Are Currently Rented. Tenants Would Like To Stay. Five Parking Spots. Tenants Pay For Hydro & Cable Tv. Individual Meters For Hydro. Two Laundry Rooms And Plenty Of Storage. Approx. Bldg Exterior 62'X34'
Extras
Built-In Ranges, Ovens, Fridges & Dishwashers, 2 Washers & Dryers, Cvac In Apts 1 & 1A, Drop-Down Beds In Apt 1A, All Blinds & Light Fixtures, Water Heater Is Owned, Waterproofing/Foundation 2012, Roof 2016.
Property Details
Facts for 2123 Harris Crescent, Burlington
Status
Days on Market: 11
Last Status: Sold
Sold Date: Dec 08, 2020
Closed Date: Jan 29, 2021
Expiry Date: Feb 27, 2021
Sold Price: $1,950,000
Unavailable Date: Dec 08, 2020
Input Date: Nov 27, 2020
Property
Status: Sale
Property Type: Fourplex
Style: 2-Storey
Size (sq ft): 3500
Age: 51-99
Area: Burlington
Community: Brant
Availability Date: Flexible
Assessment Amount: $1,004,000
Assessment Year: 2020
Inside
Bedrooms: 8
Bathrooms: 5
Kitchens: 4
Rooms: 20
Den/Family Room: No
Air Conditioning: Wall Unit
Fireplace: Yes
Laundry Level: Lower
Central Vacuum: Y
Washrooms: 5
Utilities
Electricity: Yes
Gas: Yes
Cable: Yes
Telephone: Yes
Building
Basement: Full
Basement 2: Part Fin
Heat Type: Water
Heat Source: Gas
Exterior: Brick
Water Supply: Municipal
Special Designation: Unknown
Parking
Driveway: Lane
Garage Type: None
Covered Parking Spaces: 5
Total Parking Spaces: 5
Fees
Tax Year: 2020
Tax Legal Description: Lt6 & Pt Lt 7, Pl 452, As In 837429; Burlington
Taxes: $7,636
Highlights
Feature: Arts Centre
Feature: Cul De Sac
Feature: Hospital
Feature: Library
Feature: Rec Centre
Land
Cross Street: Lakeshore/Torrence T
Municipality District: Burlington
Fronting On: West
Parcel Number: 070640113
Pool: None
Sewer: Sewers
Lot Depth: 100 Feet
Lot Frontage: 93 Feet
Zoning: Drm
Additional Media
- Virtual Tour: https://unbranded.youriguide.com/2123_harris_crescent_burlington_on
Rooms
Room details for 2123 Harris Crescent, Burlington
| Type | Dimensions | Description |
|---|---|---|
| Kitchen Main | 2.27 x 2.32 | Tile Floor, B/I Appliances, Backsplash |
| Dining Main | 2.73 x 4.33 | Hardwood Floor, Pot Lights |
| Living Main | 4.02 x 5.61 | Hardwood Floor, Pot Lights |
| Bathroom Main | - | 4 Pc Bath |
| Br Main | 3.45 x 4.15 | Hardwood Floor |
| 2nd Br Main | 2.79 x 3.24 | Hardwood Floor |
| Kitchen 2nd | 2.42 x 4.02 | Tile Floor, Modern Kitchen, B/I Appliances |
| Dining 2nd | 2.78 x 4.34 | W/O To Deck, Hardwood Floor, Pot Lights |
| Living 2nd | 4.77 x 5.61 | Gas Fireplace, Hardwood Floor, Pot Lights |
| Bathroom 2nd | - | Pocket Doors, Soaker |
| Br 2nd | 3.18 x 4.13 | Glass Doors, B/I Closet, Ceiling Fan |
| Den 2nd | 2.77 x 3.27 | Hardwood Floor |
| XXXXXXXX | XXX XX, XXXX |
XXXX XXX XXXX |
$X,XXX,XXX |
| XXX XX, XXXX |
XXXXXX XXX XXXX |
$X,XXX,XXX |
| XXXXXXXX XXXX | XXX XX, XXXX | $1,950,000 XXX XXXX |
| XXXXXXXX XXXXXX | XXX XX, XXXX | $1,999,900 XXX XXXX |

Lakeshore Public School
Elementary: PublicÉcole élémentaire Renaissance
Elementary: PublicBurlington Central Elementary School
Elementary: PublicSt Johns Separate School
Elementary: CatholicCentral Public School
Elementary: PublicTom Thomson Public School
Elementary: PublicGary Allan High School - SCORE
Secondary: PublicGary Allan High School - Bronte Creek
Secondary: PublicThomas Merton Catholic Secondary School
Secondary: CatholicGary Allan High School - Burlington
Secondary: PublicBurlington Central High School
Secondary: PublicAssumption Roman Catholic Secondary School
Secondary: Catholic

