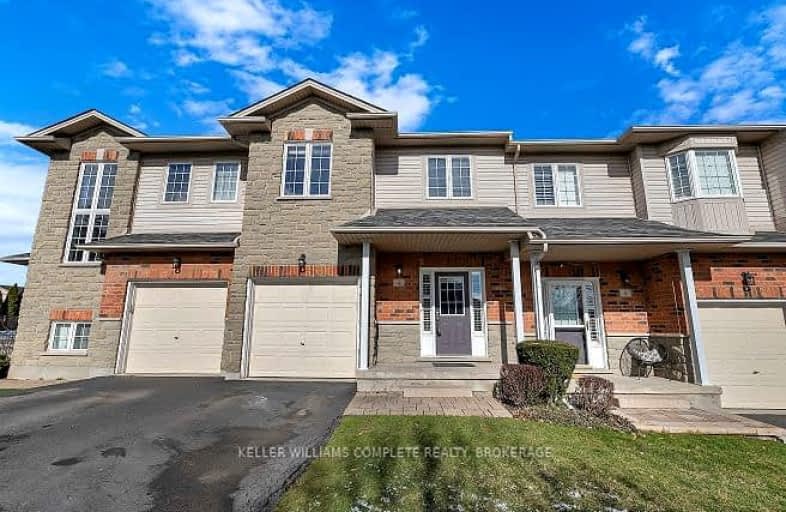Car-Dependent
- Almost all errands require a car.
Some Transit
- Most errands require a car.
Very Bikeable
- Most errands can be accomplished on bike.

Canadian Martyrs School
Elementary: CatholicSir Ernest Macmillan Public School
Elementary: PublicSacred Heart of Jesus Catholic School
Elementary: CatholicC H Norton Public School
Elementary: PublicFlorence Meares Public School
Elementary: PublicCharles R. Beaudoin Public School
Elementary: PublicLester B. Pearson High School
Secondary: PublicM M Robinson High School
Secondary: PublicAssumption Roman Catholic Secondary School
Secondary: CatholicCorpus Christi Catholic Secondary School
Secondary: CatholicNotre Dame Roman Catholic Secondary School
Secondary: CatholicDr. Frank J. Hayden Secondary School
Secondary: Public-
Uptown Social House
1900 Walker's Line, Burlington, ON L7M 4W5 0.6km -
Rust Bistro Bar
1801 Walkers Line, Unit 7, Burlington, ON L7M 0H6 0.67km -
Jersey's Bar & Grill
18 - 1450 Headon Road, Burlington, ON L7M 3Z5 1.04km
-
Tim Hortons
1900 Walkers Line, Burlington, ON L7R 3X5 0.6km -
Starbucks
2900 Walkers Line, Burlington, ON L7M 4M8 1.34km -
McDonald's
2991 Walkers Line, Burlington, ON L7M 4Y1 1.51km
-
Shoppers Drug Mart
3505 Upper Middle Road, Burlington, ON L7M 4C6 0.45km -
Morelli's Pharmacy
2900 Walkers Line, Burlington, ON L7M 4M8 1.34km -
Shoppers Drug Mart
Millcroft Shopping Centre, 2080 Appleby Line, Burlington, ON L7L 6M6 1.98km
-
Zesty Pita & Burgers
3505 Upper Middle Road, Burlington, ON L7M 4C6 0.33km -
Twice the Deal Pizza
3505 Upper Middle Rd, Burlington, ON L7M 4C6 0.45km -
Tin Cup Sports Grill
1831 Walkers Line, Burlington, ON L7M 0H6 0.56km
-
Millcroft Shopping Centre
2000-2080 Appleby Line, Burlington, ON L7L 6M6 1.94km -
Appleby Crossing
2435 Appleby Line, Burlington, ON L7R 3X4 2.61km -
Smart Centres
4515 Dundas Street, Burlington, ON L7M 5B4 2.78km
-
FreshCo
3505 Upper Middle Road, Burlington, ON L7M 4C6 0.45km -
Indian Grocers
1450 Headon Road, Burlington, ON L7M 3Z5 1.01km -
Longo's
2900 Walkers Line, Burlington, ON L7M 4M8 1.34km
-
LCBO
3041 Walkers Line, Burlington, ON L5L 5Z6 1.78km -
Liquor Control Board of Ontario
5111 New Street, Burlington, ON L7L 1V2 4.94km -
The Beer Store
396 Elizabeth St, Burlington, ON L7R 2L6 6.46km
-
Petro-Canada
3515 Upper Middle Road, Burlington, ON L7R 3X5 0.45km -
Esso
2971 Walkers Line, Burlington, ON L7M 4K5 1.49km -
Shell Canada Products
1195 Walkers Line, Burlington, ON L7M 1L1 1.69km
-
SilverCity Burlington Cinemas
1250 Brant Street, Burlington, ON L7P 1G6 4.6km -
Cineplex Cinemas
3531 Wyecroft Road, Oakville, ON L6L 0B7 4.89km -
Cinestarz
460 Brant Street, Unit 3, Burlington, ON L7R 4B6 6.29km
-
Burlington Public Libraries & Branches
676 Appleby Line, Burlington, ON L7L 5Y1 4.07km -
Burlington Public Library
2331 New Street, Burlington, ON L7R 1J4 5.54km -
The Harmony Cafe
2331 New Street, Burlington, ON L7R 1J4 5.54km
-
Joseph Brant Hospital
1245 Lakeshore Road, Burlington, ON L7S 0A2 7.29km -
Oakville Trafalgar Memorial Hospital
3001 Hospital Gate, Oakville, ON L6M 0L8 8.38km -
North Burlington Medical Centre Walk In Clinic
1960 Appleby Line, Burlington, ON L7L 0B7 1.99km
-
Tansley Wood Park
Burlington ON 1.02km -
Ireland Park
Deer Run Ave, Burlington ON 1.52km -
Berton Park
4050 Berton Ave, Burlington ON 1.62km
-
HSBC Bank
2500 Appleby Line, Burlington ON L7L 0A2 2.55km -
BMO Bank of Montreal
3027 Appleby Line (Dundas), Burlington ON L7M 0V7 2.81km -
RBC Royal Bank
3030 Mainway, Burlington ON L7M 1A3 2.84km




