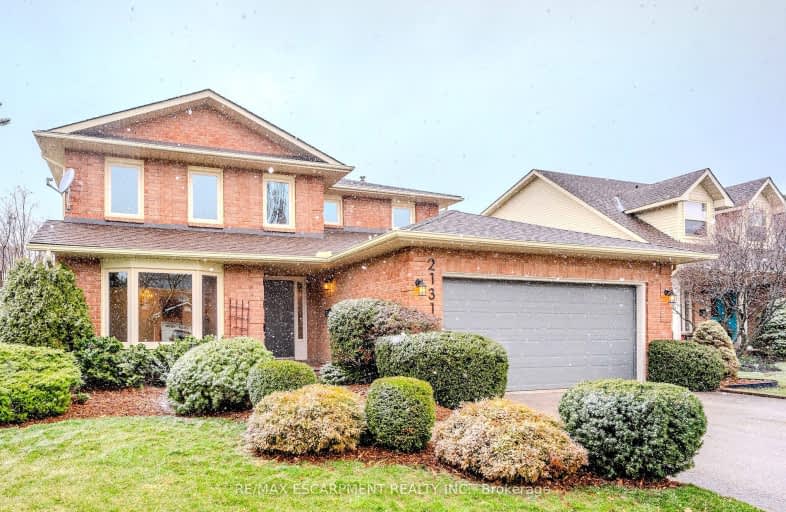Sold on Mar 22, 2024
Note: Property is not currently for sale or for rent.

-
Type: Detached
-
Style: 2-Storey
-
Size: 2000 sqft
-
Lot Size: 57.48 x 100.07 Feet
-
Age: 31-50 years
-
Taxes: $5,548 per year
-
Days on Site: 2 Days
-
Added: Mar 20, 2024 (2 days on market)
-
Updated:
-
Last Checked: 1 month ago
-
MLS®#: W8159382
-
Listed By: Re/max escarpment realty inc.
Excellent opportunity to own a home on a fabulous, quiet street in the highly sought after family friendly Headon Forest community.close to great schools, parks, trails, shopping, restaurants, public transit and easy highway access. This spacious 4 bedroom, 2.5 bathroom home offers large rooms throughout . Main level boasts large living room and dining room with big windows for lots of natural light, eat-in kitchen with ample cabinet/counter space and a walkout to the rear yard! Main floor family room with large window and gas fireplace. Upper level boasts a super spacious principle bedroom with an ensuite, 3 other good size bedrooms and a 4 piece main bathroom. Partially finished lower level with recently updated recreation room and lots of storage. The home is in good repair however does need updating as such is priced extremely sharp for the neighbourhood, allowing for the next owner to come in renovate as they would like and make it their own.
Property Details
Facts for 2131 Owen Lane, Burlington
Status
Days on Market: 2
Last Status: Sold
Sold Date: Mar 22, 2024
Closed Date: Jun 28, 2024
Expiry Date: Jul 16, 2024
Sold Price: $1,335,000
Unavailable Date: Mar 25, 2024
Input Date: Mar 20, 2024
Prior LSC: Listing with no contract changes
Property
Status: Sale
Property Type: Detached
Style: 2-Storey
Size (sq ft): 2000
Age: 31-50
Area: Burlington
Community: Headon
Availability Date: Flexible
Inside
Bedrooms: 4
Bathrooms: 3
Kitchens: 1
Rooms: 9
Den/Family Room: No
Air Conditioning: Central Air
Fireplace: Yes
Washrooms: 3
Building
Basement: Full
Heat Type: Forced Air
Heat Source: Gas
Exterior: Brick
Water Supply: Well
Special Designation: Unknown
Parking
Driveway: Front Yard
Garage Spaces: 2
Garage Type: Attached
Covered Parking Spaces: 2
Total Parking Spaces: 4
Fees
Tax Year: 2023
Tax Legal Description: LOT 72 , PLAN 20M-420 BURLINGTON
Taxes: $5,548
Highlights
Feature: Park
Feature: Rec Centre
Feature: School
Land
Cross Street: Lft Folkway Dr, Lft
Municipality District: Burlington
Fronting On: East
Parcel Number: 071800090
Pool: None
Sewer: Sewers
Lot Depth: 100.07 Feet
Lot Frontage: 57.48 Feet
Acres: < .50
Rooms
Room details for 2131 Owen Lane, Burlington
| Type | Dimensions | Description |
|---|---|---|
| Living Main | 3.40 x 4.85 | |
| Dining Main | 3.40 x 3.15 | |
| Kitchen Main | 3.63 x 3.00 | |
| Breakfast Main | 2.82 x 3.91 | |
| Family Main | 3.38 x 5.18 | |
| Laundry Main | 1.80 x 2.67 | |
| Bathroom Main | 1.60 x 1.60 | |
| Prim Bdrm 2nd | 6.65 x 3.61 | W/I Closet |
| Br 2nd | 4.42 x 3.30 | |
| Br 2nd | 3.45 x 3.96 | |
| Br 2nd | 3.58 x 3.25 | |
| Rec Bsmt | 6.30 x 9.17 |
| XXXXXXXX | XXX XX, XXXX |
XXXXXX XXX XXXX |
$X,XXX,XXX |
| XXXXXXXX XXXXXX | XXX XX, XXXX | $1,188,800 XXX XXXX |
Car-Dependent
- Almost all errands require a car.

École élémentaire publique L'Héritage
Elementary: PublicChar-Lan Intermediate School
Elementary: PublicSt Peter's School
Elementary: CatholicHoly Trinity Catholic Elementary School
Elementary: CatholicÉcole élémentaire catholique de l'Ange-Gardien
Elementary: CatholicWilliamstown Public School
Elementary: PublicÉcole secondaire publique L'Héritage
Secondary: PublicCharlottenburgh and Lancaster District High School
Secondary: PublicSt Lawrence Secondary School
Secondary: PublicÉcole secondaire catholique La Citadelle
Secondary: CatholicHoly Trinity Catholic Secondary School
Secondary: CatholicCornwall Collegiate and Vocational School
Secondary: Public

