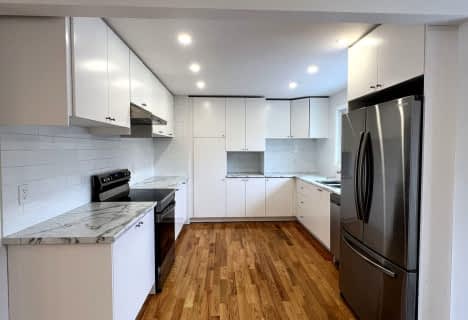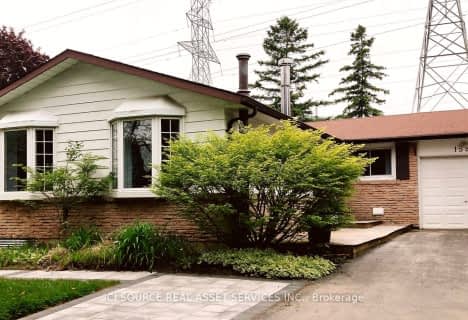
Paul A Fisher Public School
Elementary: Public
1.56 km
Dr Charles Best Public School
Elementary: Public
1.74 km
St Marks Separate School
Elementary: Catholic
1.81 km
Rolling Meadows Public School
Elementary: Public
0.95 km
Clarksdale Public School
Elementary: Public
1.04 km
St Gabriel School
Elementary: Catholic
0.66 km
Thomas Merton Catholic Secondary School
Secondary: Catholic
2.34 km
Lester B. Pearson High School
Secondary: Public
2.97 km
Burlington Central High School
Secondary: Public
2.70 km
M M Robinson High School
Secondary: Public
1.56 km
Assumption Roman Catholic Secondary School
Secondary: Catholic
3.28 km
Notre Dame Roman Catholic Secondary School
Secondary: Catholic
3.19 km
-
Kerns Park
Burlington ON 1.44km -
Ireland Park
Deer Run Ave, Burlington ON 2.8km -
Spencer Smith Park
1400 Lakeshore Rd (Maple), Burlington ON L7S 1Y2 3.81km
-
RBC Royal Bank
3030 Mainway, Burlington ON L7M 1A3 1.4km -
CIBC
2400 Fairview St (Fairview St & Guelph Line), Burlington ON L7R 2E4 2.11km -
CIBC Cash Dispenser
2430 Fairview St, Burlington ON L7R 2E4 2.16km











