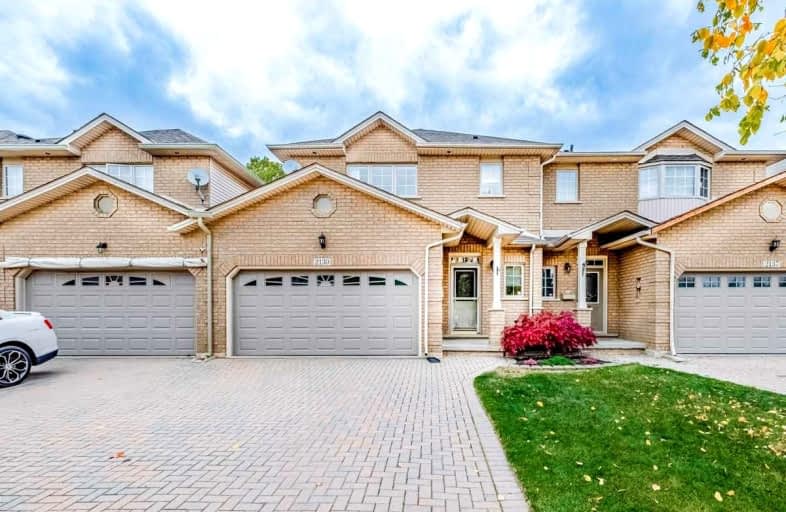
Sacred Heart of Jesus Catholic School
Elementary: Catholic
0.10 km
St Timothy Separate School
Elementary: Catholic
1.62 km
C H Norton Public School
Elementary: Public
0.97 km
Florence Meares Public School
Elementary: Public
0.38 km
Charles R. Beaudoin Public School
Elementary: Public
1.08 km
Alton Village Public School
Elementary: Public
1.75 km
Lester B. Pearson High School
Secondary: Public
1.64 km
M M Robinson High School
Secondary: Public
2.83 km
Assumption Roman Catholic Secondary School
Secondary: Catholic
4.98 km
Corpus Christi Catholic Secondary School
Secondary: Catholic
2.54 km
Notre Dame Roman Catholic Secondary School
Secondary: Catholic
1.78 km
Dr. Frank J. Hayden Secondary School
Secondary: Public
1.21 km




