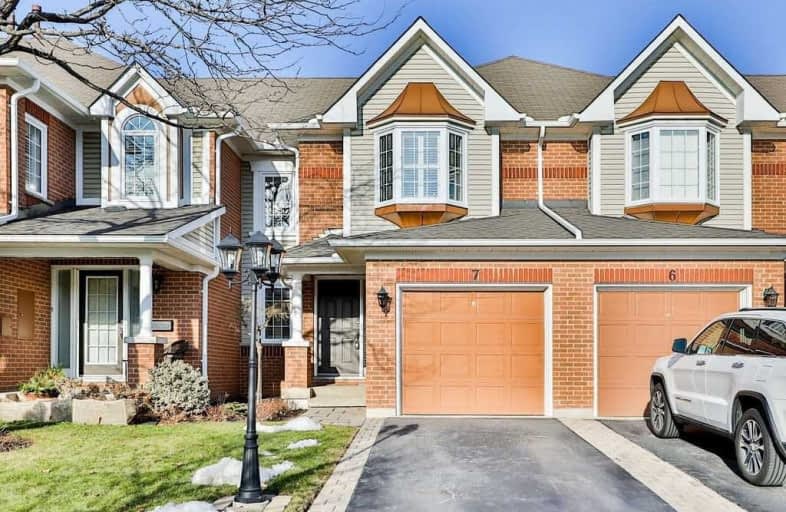Car-Dependent
- Most errands require a car.
Some Transit
- Most errands require a car.
Bikeable
- Some errands can be accomplished on bike.

St Elizabeth Seton Catholic Elementary School
Elementary: CatholicSacred Heart of Jesus Catholic School
Elementary: CatholicC H Norton Public School
Elementary: PublicOrchard Park Public School
Elementary: PublicFlorence Meares Public School
Elementary: PublicCharles R. Beaudoin Public School
Elementary: PublicLester B. Pearson High School
Secondary: PublicM M Robinson High School
Secondary: PublicAssumption Roman Catholic Secondary School
Secondary: CatholicCorpus Christi Catholic Secondary School
Secondary: CatholicNotre Dame Roman Catholic Secondary School
Secondary: CatholicDr. Frank J. Hayden Secondary School
Secondary: Public-
Berwick Green Park
2086 Berwick Dr (Millcroft Park Drive and Berwick Avenue), Burlington ON L7M 4B3 0.69km -
Tansley Woods Community Centre & Public Library
1996 Itabashi Way (Upper Middle Rd.), Burlington ON L7M 4J8 1.13km -
Newport Park
ON 1.28km
-
Becker's Convenience
4021 Upper Middle Rd, Burlington ON L7M 0Y9 1.31km -
BMO Bank of Montreal
3027 Appleby Line (Dundas), Burlington ON L7M 0V7 1.78km -
Scotiabank
3455 Fairview St, Burlington ON L7N 2R4 4.22km
For Sale
More about this building
View 2141 Country Club Drive, Burlington- 3 bath
- 3 bed
- 1800 sqft
02-5151 Upper Middle Road, Burlington, Ontario • L7L 7C8 • Orchard
- 4 bath
- 3 bed
- 1400 sqft
30-2880 Headon Forest Drive, Burlington, Ontario • L7M 4H2 • Headon
- 2 bath
- 3 bed
- 1000 sqft
40-2940 Headon Forest Drive, Burlington, Ontario • L7M 4G9 • Headon














