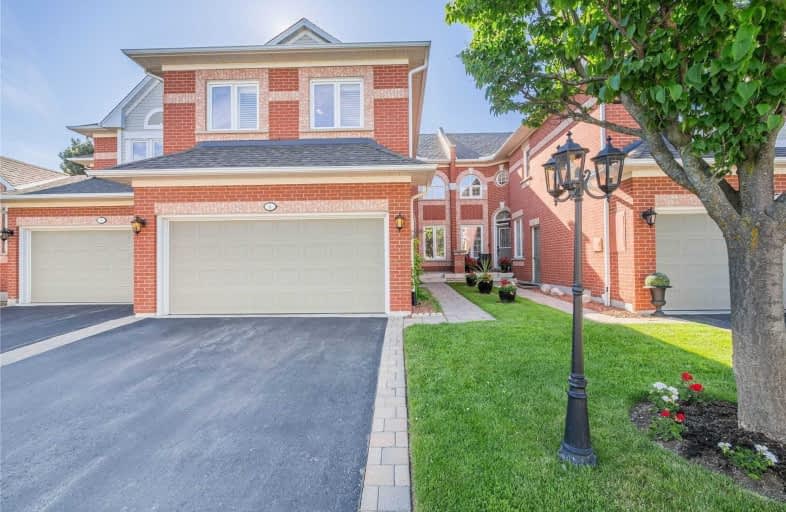Car-Dependent
- Almost all errands require a car.
Some Transit
- Most errands require a car.
Bikeable
- Some errands can be accomplished on bike.

St Elizabeth Seton Catholic Elementary School
Elementary: CatholicSacred Heart of Jesus Catholic School
Elementary: CatholicC H Norton Public School
Elementary: PublicOrchard Park Public School
Elementary: PublicFlorence Meares Public School
Elementary: PublicCharles R. Beaudoin Public School
Elementary: PublicLester B. Pearson High School
Secondary: PublicM M Robinson High School
Secondary: PublicAssumption Roman Catholic Secondary School
Secondary: CatholicCorpus Christi Catholic Secondary School
Secondary: CatholicNotre Dame Roman Catholic Secondary School
Secondary: CatholicDr. Frank J. Hayden Secondary School
Secondary: Public-
Metro Gardens Centre
2010 Appleby Line, Burlington 1.12km -
Metro Millcroft
2010 Appleby Line, Burlington 1.12km -
Longo's Walkers Line
2900 Walkers Line, Burlington 1.22km
-
The Beer Store
2020 Appleby Line, Burlington 1.11km -
LCBO
Millcroft Shopping Centre, 2000 Appleby Line Unit F1, Burlington 1.29km -
The Wine Shop
3505 Upper Middle Road, Burlington 1.33km
-
Papa John's Pizza
2025 William O'Connell Boulevard Unit 12, Burlington 0.95km -
Ben Thanh
2080 Appleby Line, Burlington 1.05km -
Nature's Emporium
2180 Itabashi Way, Burlington 1.1km
-
Nature's Emporium
2180 Itabashi Way, Burlington 1.1km -
Starbucks
2010 Appleby Line, Burlington 1.12km -
McDonald's
2991 Walkers Line, Burlington 1.2km
-
RBC Royal Bank
2025 William O'Connell Boulevard, Burlington 0.98km -
BMO Bank of Montreal ATM
2010 Appleby Line, Burlington 1.15km -
TD Canada Trust Branch and ATM
2931 Walkers Line, Burlington 1.18km
-
Esso
2971 Walkers Line, Burlington 1.23km -
Circle K
2971 Walkers Line, Burlington 1.25km -
Circle K
Canada 1.46km
-
Yoga With Susanne
4113 Vermont Crescent, Burlington 0.16km -
Energy Yoga & Fitness
2025 William O'Connell Boulevard, Burlington 0.93km -
Movati Athletic
2036 Appleby Line, Burlington 1.09km
-
Portables Memorial
4313 Clubview Drive, Burlington 0.61km -
Berwick Green Park
2086 Berwick Drive, Burlington 0.64km -
Berwick Green Park
Burlington 0.68km
-
Burlington Public Library - Alton branch
3040 Tim Dobbie Drive, Burlington 1.22km -
Burlington Public Library - Tansley Woods branch
1996 Itabashi Way, Burlington 1.22km -
Burlington Co-Op Toy Library
2258 Parkway Drive, Burlington 4.24km
-
Thrombosis Place
300-2951 Walkers Line, Burlington 1.13km -
JBN Medical Diagnostic Services Inc
301-2951 Walkers Line, Burlington 1.13km -
WMC Burlington
2951 Walkers Line, Burlington 1.13km
-
Tansley Woods Veterinary Hospital
2025 William O'Connell Boulevard, Burlington 0.92km -
Shoppers Drug Mart
2080 Appleby Line, Burlington 1.06km -
Lotus I.D.A. Pharmacy
4100 Upper Middle Road, Burlington 1.09km
-
Millcroft Shopping Centre
2000 Appleby Line, Burlington 1.12km -
Appleby Common
2180 Itabashi Way, Burlington 1.15km -
Headon Forest Shopping Centre aka Longos Plaza
3450 Dundas Street, Burlington 1.28km
-
The Sushi Asano
2020 Appleby Line, Burlington 1.11km -
Beertown Public House - Burlington
2050 Appleby Line Unit K, Burlington 1.21km -
Anchor Bar
2000 Appleby Line, Burlington 1.34km
For Sale
More about this building
View 2145 Country Club Drive, Burlington- 3 bath
- 3 bed
- 1800 sqft
02-5151 Upper Middle Road, Burlington, Ontario • L7L 7C8 • Orchard
- 3 bath
- 3 bed
- 1400 sqft
07-2141 Country Club Drive, Burlington, Ontario • L7M 4E5 • Rose
- 4 bath
- 3 bed
- 1400 sqft
30-2880 Headon Forest Drive, Burlington, Ontario • L7M 4H2 • Headon
- 2 bath
- 3 bed
- 1000 sqft
40-2940 Headon Forest Drive, Burlington, Ontario • L7M 4G9 • Headon














