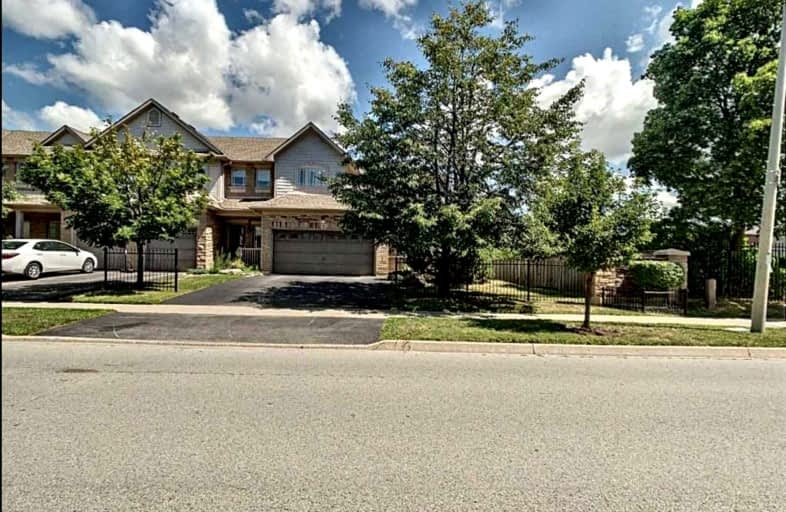Car-Dependent
- Almost all errands require a car.
17
/100
Some Transit
- Most errands require a car.
33
/100
Bikeable
- Some errands can be accomplished on bike.
59
/100

St Elizabeth Seton Catholic Elementary School
Elementary: Catholic
0.39 km
St. Christopher Catholic Elementary School
Elementary: Catholic
0.58 km
Orchard Park Public School
Elementary: Public
0.48 km
Alexander's Public School
Elementary: Public
0.60 km
Charles R. Beaudoin Public School
Elementary: Public
1.49 km
John William Boich Public School
Elementary: Public
1.31 km
ÉSC Sainte-Trinité
Secondary: Catholic
4.18 km
Lester B. Pearson High School
Secondary: Public
3.49 km
Corpus Christi Catholic Secondary School
Secondary: Catholic
0.72 km
Notre Dame Roman Catholic Secondary School
Secondary: Catholic
4.19 km
Garth Webb Secondary School
Secondary: Public
4.64 km
Dr. Frank J. Hayden Secondary School
Secondary: Public
2.25 km
-
Pathfinder Park
Burlington ON 0.59km -
Norton Off Leash Dog Park
Cornerston Dr (Dundas Street), Burlington ON 1.94km -
Bronte Creek Kids Playbarn
1219 Burloak Dr (QEW), Burlington ON L7L 6P9 2.08km
-
TD Bank Financial Group
2000 Appleby Line (Upper Middle Rd), Burlington ON L7L 6M6 0.93km -
BMO Bank of Montreal
3027 Appleby Line (Dundas), Burlington ON L7M 0V7 1.43km -
Scotiabank
1001 Champlain Ave, Burlington ON L7L 5Z4 1.64km
More about this building
View 2169 Orchard Road, Burlington

