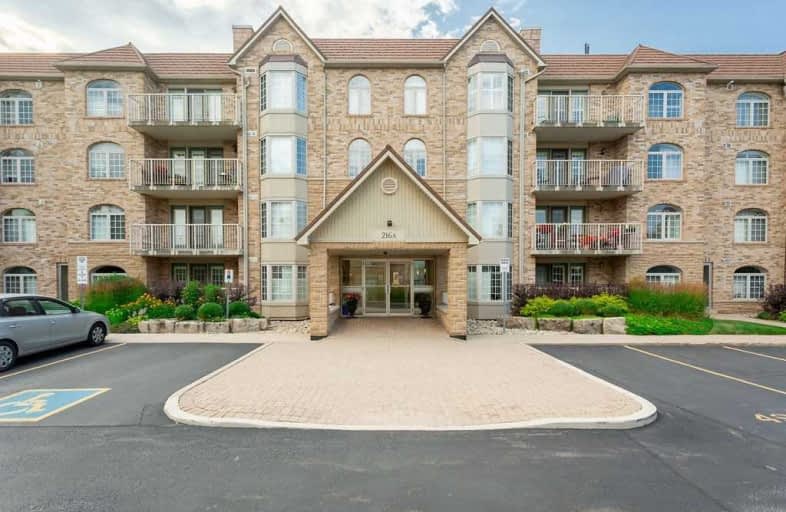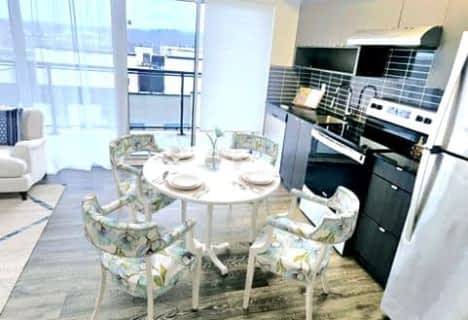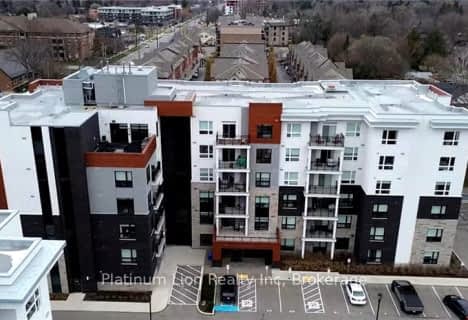
Aldershot Elementary School
Elementary: Public
0.71 km
Glenview Public School
Elementary: Public
1.31 km
St. Lawrence Catholic Elementary School
Elementary: Catholic
3.55 km
Maplehurst Public School
Elementary: Public
2.64 km
Holy Rosary Separate School
Elementary: Catholic
1.75 km
Bennetto Elementary School
Elementary: Public
3.75 km
King William Alter Ed Secondary School
Secondary: Public
5.12 km
Turning Point School
Secondary: Public
5.38 km
École secondaire Georges-P-Vanier
Secondary: Public
4.87 km
Aldershot High School
Secondary: Public
0.58 km
Sir John A Macdonald Secondary School
Secondary: Public
4.64 km
Cathedral High School
Secondary: Catholic
5.61 km
More about this building
View 216A Plains Road West, Burlington





