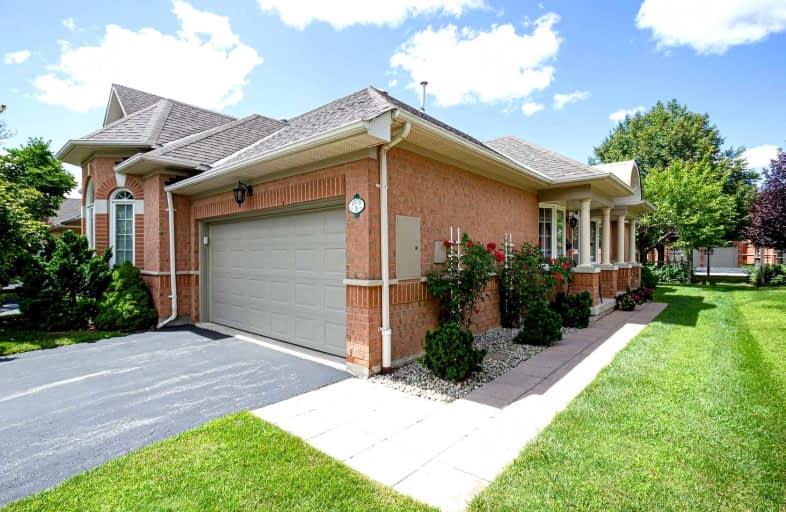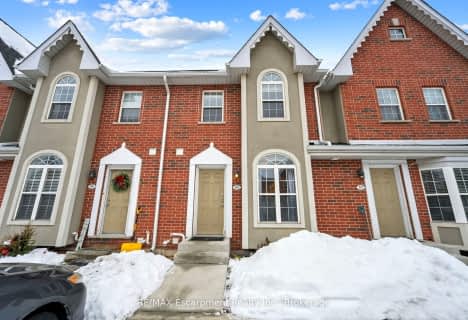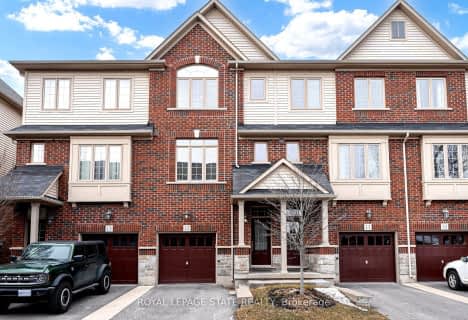Car-Dependent
- Almost all errands require a car.
Some Transit
- Most errands require a car.
Bikeable
- Some errands can be accomplished on bike.

St Elizabeth Seton Catholic Elementary School
Elementary: CatholicSacred Heart of Jesus Catholic School
Elementary: CatholicC H Norton Public School
Elementary: PublicOrchard Park Public School
Elementary: PublicFlorence Meares Public School
Elementary: PublicCharles R. Beaudoin Public School
Elementary: PublicLester B. Pearson High School
Secondary: PublicM M Robinson High School
Secondary: PublicAssumption Roman Catholic Secondary School
Secondary: CatholicCorpus Christi Catholic Secondary School
Secondary: CatholicNotre Dame Roman Catholic Secondary School
Secondary: CatholicDr. Frank J. Hayden Secondary School
Secondary: Public-
Norton Community Park
Burlington ON 1.21km -
Tansley Wood Park
Burlington ON 1.55km -
Doug Wright Park
ON 1.96km
-
CIBC
3500 Dundas St (Walkers Line), Burlington ON L7M 4B8 1.13km -
CIBC Cash Dispenser
3515 Upper Middle Rd, Burlington ON L7M 4C6 1.26km -
RBC Royal Bank
2495 Appleby Line (at Dundas St.), Burlington ON L7L 0B6 1.83km
More about this building
View 2175 Country Club Drive, Burlington- 3 bath
- 2 bed
- 1200 sqft
11-2920 Headon Forest Drive, Burlington, Ontario • L7M 3Z7 • Headon
- 3 bath
- 3 bed
- 1800 sqft
02-5151 Upper Middle Road, Burlington, Ontario • L7L 7C8 • Orchard
- 4 bath
- 3 bed
- 1400 sqft
30-2880 Headon Forest Drive, Burlington, Ontario • L7M 4H2 • Headon
- 2 bath
- 3 bed
- 1000 sqft
40-2940 Headon Forest Drive, Burlington, Ontario • L7M 4G9 • Headon














