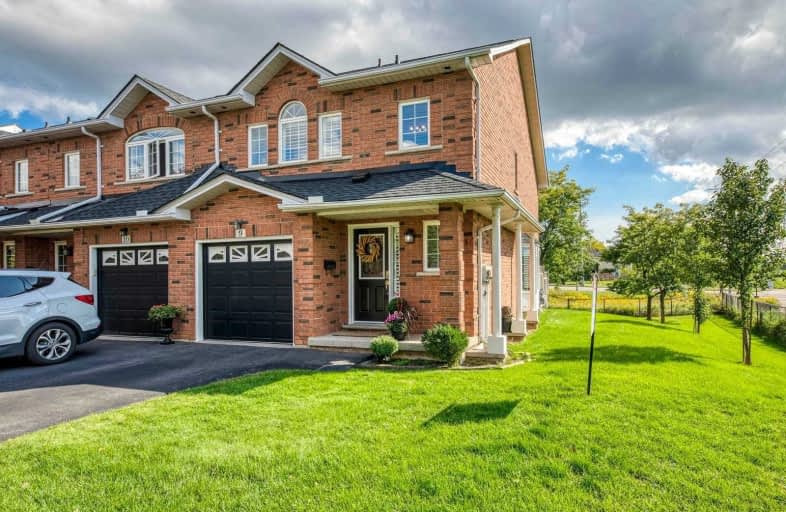
Sacred Heart of Jesus Catholic School
Elementary: CatholicSt Timothy Separate School
Elementary: CatholicC H Norton Public School
Elementary: PublicFlorence Meares Public School
Elementary: PublicCharles R. Beaudoin Public School
Elementary: PublicAlton Village Public School
Elementary: PublicLester B. Pearson High School
Secondary: PublicM M Robinson High School
Secondary: PublicAssumption Roman Catholic Secondary School
Secondary: CatholicCorpus Christi Catholic Secondary School
Secondary: CatholicNotre Dame Roman Catholic Secondary School
Secondary: CatholicDr. Frank J. Hayden Secondary School
Secondary: PublicMore about this building
View 2192 Greenway Terrace, Burlington- 3 bath
- 3 bed
- 1800 sqft
02-5151 Upper Middle Road, Burlington, Ontario • L7L 7C8 • Orchard
- 4 bath
- 3 bed
- 1400 sqft
30-2880 Headon Forest Drive, Burlington, Ontario • L7M 4H2 • Headon
- 2 bath
- 3 bed
- 1000 sqft
40-2940 Headon Forest Drive, Burlington, Ontario • L7M 4G9 • Headon













